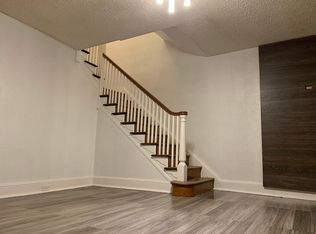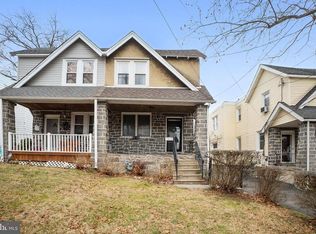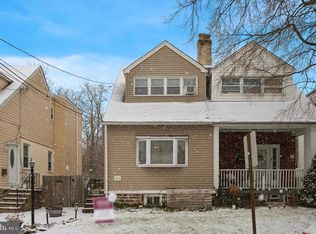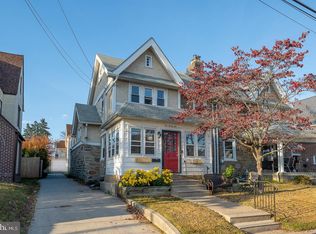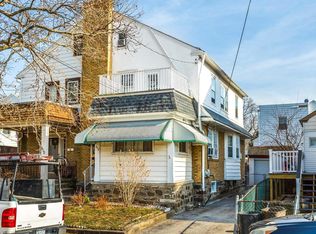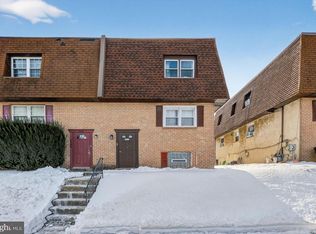Large twin house with finished basement, rear deck, and one-car garage. first-floor living room, dining room, and newer kitchen. There is large private backyard ,with additional land (city owed) that creates an inviting atmosphere.Both bathrooms have been updated. From the kitchen, the back door leads you to the deck. The house has been updated. The newly finished walkout basement has an updated bathroom (2023) one additional bedroom, the open space hall can be an office or family room, and a laundry area. Upstairs master bedroom two generously sized 2 bedrooms .located on a quiet tree-line street . This his property may be located in an area where PNC can offer a $7500 lender credit to the buyer. There are no income restrictions for this credit and it’s NOT a repayable grant or 2nd the family.. Additionally, this house is situated in a desirable neighborhood. This home is close to schools, public transportation, shopping, and dining. Its prime location ensures easy access to Center City, making your commute a breeze. This home combines comfort, style, and convenience in a desirable setting.
For sale
$275,000
7517 Parkview Rd, Upper Darby, PA 19082
4beds
1,349sqft
Est.:
Single Family Residence
Built in 1933
4,125 Square Feet Lot
$274,600 Zestimate®
$204/sqft
$-- HOA
What's special
One-car garageFinished basementNewly finished walkout basementLaundry areaDining roomLarge private backyardRear deck
- 11 days |
- 1,243 |
- 43 |
Likely to sell faster than
Zillow last checked: 8 hours ago
Listing updated: February 03, 2026 at 01:40pm
Listed by:
Sam Sabir 610-745-9399,
RE/MAX Preferred - Malvern 6109026100,
Listing Team: Sam Sabirteam, Co-Listing Agent: Johan Pathan 267-270-0909,
RE/MAX Preferred - Malvern
Source: Bright MLS,MLS#: PADE2107206
Tour with a local agent
Facts & features
Interior
Bedrooms & bathrooms
- Bedrooms: 4
- Bathrooms: 2
- Full bathrooms: 2
Rooms
- Room types: Living Room, Dining Room, Primary Bedroom, Bedroom 2, Kitchen, Family Room, Bedroom 1, Attic
Primary bedroom
- Level: Upper
- Area: 0 Square Feet
- Dimensions: 0 X 0
Primary bedroom
- Level: Unspecified
Bedroom 1
- Level: Upper
- Area: 0 Square Feet
- Dimensions: 0 X 0
Bedroom 2
- Level: Upper
- Area: 0 Square Feet
- Dimensions: 0 X 0
Other
- Features: Attic - Non-Use
- Level: Unspecified
Dining room
- Level: Main
- Area: 0 Square Feet
- Dimensions: 0 X 0
Family room
- Features: Fireplace - Other
- Level: Lower
- Area: 0 Square Feet
- Dimensions: 0 X 0
Kitchen
- Features: Kitchen - Gas Cooking
- Level: Main
- Area: 0 Square Feet
- Dimensions: 0 X 0
Living room
- Level: Main
- Area: 0 Square Feet
- Dimensions: 0 X 0
Heating
- Hot Water, Natural Gas
Cooling
- None, Electric
Appliances
- Included: Built-In Range, Refrigerator, Gas Water Heater
- Laundry: In Basement
Features
- Ceiling Fan(s)
- Flooring: Wood, Carpet
- Basement: Full,Finished
- Has fireplace: No
Interior area
- Total structure area: 1,349
- Total interior livable area: 1,349 sqft
- Finished area above ground: 1,349
- Finished area below ground: 0
Property
Parking
- Total spaces: 1
- Parking features: Garage Faces Rear, Shared Driveway, On Street, Detached
- Garage spaces: 1
- Has uncovered spaces: Yes
Accessibility
- Accessibility features: None
Features
- Levels: Three
- Stories: 3
- Patio & porch: Deck, Porch
- Pool features: None
Lot
- Size: 4,125 Square Feet
- Dimensions: 25.00 x 165.00
- Features: Level, Front Yard, Rear Yard
Details
- Additional structures: Above Grade, Below Grade
- Parcel number: 16060083600
- Zoning: RESD R10
- Special conditions: Standard
Construction
Type & style
- Home type: SingleFamily
- Architectural style: Colonial
- Property subtype: Single Family Residence
- Attached to another structure: Yes
Materials
- Stone
- Foundation: Stone
- Roof: Shingle,Flat
Condition
- New construction: No
- Year built: 1933
Utilities & green energy
- Electric: Circuit Breakers
- Sewer: Public Sewer
- Water: Public
Community & HOA
Community
- Subdivision: Highland Park
HOA
- Has HOA: No
Location
- Region: Upper Darby
- Municipality: UPPER DARBY TWP
Financial & listing details
- Price per square foot: $204/sqft
- Tax assessed value: $103,790
- Annual tax amount: $4,609
- Date on market: 1/28/2026
- Listing agreement: Exclusive Agency
- Listing terms: Conventional
- Ownership: Fee Simple
Estimated market value
$274,600
$261,000 - $288,000
$1,823/mo
Price history
Price history
| Date | Event | Price |
|---|---|---|
| 1/28/2026 | Listed for sale | $275,000+7.8%$204/sqft |
Source: | ||
| 7/1/2025 | Listing removed | $255,000$189/sqft |
Source: | ||
| 4/2/2025 | Listed for sale | $255,000-8.9%$189/sqft |
Source: | ||
| 4/1/2025 | Listing removed | $279,900$207/sqft |
Source: | ||
| 1/31/2025 | Listed for sale | $279,900+135.2%$207/sqft |
Source: | ||
Public tax history
Public tax history
| Year | Property taxes | Tax assessment |
|---|---|---|
| 2025 | $4,543 +3.5% | $103,790 |
| 2024 | $4,389 +1% | $103,790 |
| 2023 | $4,348 +2.8% | $103,790 |
Find assessor info on the county website
BuyAbility℠ payment
Est. payment
$1,787/mo
Principal & interest
$1297
Property taxes
$394
Home insurance
$96
Climate risks
Neighborhood: 19082
Nearby schools
GreatSchools rating
- 3/10Highland Park El SchoolGrades: 1-5Distance: 0.7 mi
- 3/10Beverly Hills Middle SchoolGrades: 6-8Distance: 0.8 mi
- 3/10Upper Darby Senior High SchoolGrades: 9-12Distance: 1.1 mi
Schools provided by the listing agent
- High: Upper Darby Senior
- District: Upper Darby
Source: Bright MLS. This data may not be complete. We recommend contacting the local school district to confirm school assignments for this home.
- Loading
- Loading
