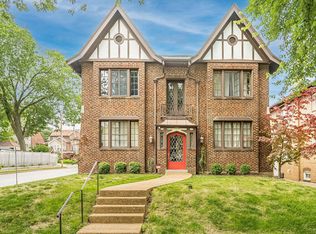Luxury Penthouse Condo in the Heart of Clayton
Welcome to 7517 Oxford #3B, a spacious and sun-drenched penthouse condo in one of Clayton's most desirable neighborhoods. This beautifully renovated 2 bedroom, 2 full bathroom home offers style, comfort, and convenience at every turn.
Step into the open-concept living space with soaring vaulted ceilings and gleaming hardwood floors that flow seamlessly through the living room, dining area, and kitchen. The chef's kitchen features custom shaker cabinets, granite countertops, stainless steel appliances, and a generous island with seating perfect for both everyday living and entertaining.
The primary suite boasts a large custom-organized closet and a luxe ensuite bathroom with marble flooring and shower surround. The second bedroom is equally spacious with an oversized closet and easy access to a second full bath featuring porcelain tile flooring, an oversized vanity, and updated subway tile shower.
Enjoy the convenience of in-unit laundry, garage parking, and valet trash service, making this condo truly luxury living.
Located in Missouri's top-rated Clayton School District, this home is just a 1-minute walk to award-winning Glenridge Elementary. You'll love the walkability stroll to the cafes and shops on Wydown Boulevard, the downtown Clayton business district, or enjoy a scenic walk or bike ride to Forest Park via beautiful Wydown.
This rare Clayton rental offers the perfect blend of elegance, location, and lifestyle. Don't miss it!
$65 monthly utility fee covers water, sewer and valet trash
- $30 per month for storage space rental
- one garage space included with condo
- updates this summer include garage, courtyard, stairwell
Apartment for rent
Accepts Zillow applications
$2,495/mo
7517 Oxford Dr APT 3B, Saint Louis, MO 63105
2beds
1,000sqft
Price may not include required fees and charges.
Apartment
Available now
Cats, dogs OK
Central air, window unit
In unit laundry
Attached garage parking
Forced air
Travel times
Facts & features
Interior
Bedrooms & bathrooms
- Bedrooms: 2
- Bathrooms: 2
- Full bathrooms: 2
Heating
- Forced Air
Cooling
- Central Air, Window Unit
Appliances
- Included: Dishwasher, Dryer, Freezer, Microwave, Oven, Refrigerator, Washer
- Laundry: In Unit
Features
- Flooring: Carpet, Hardwood
Interior area
- Total interior livable area: 1,000 sqft
Property
Parking
- Parking features: Attached, Off Street
- Has attached garage: Yes
- Details: Contact manager
Features
- Exterior features: Bicycle storage, Courtyard, Custom Shaker Cabinets, Granite Countertops, Heating system: Forced Air, Open Concept, Oversized Closets, Stainless Steel Appliances, Utilities fee required
Details
- Parcel number: 19J133514
Construction
Type & style
- Home type: Apartment
- Property subtype: Apartment
Building
Management
- Pets allowed: Yes
Community & HOA
Location
- Region: Saint Louis
Financial & listing details
- Lease term: 1 Year
Price history
| Date | Event | Price |
|---|---|---|
| 6/20/2025 | Listed for rent | $2,495+42.6%$2/sqft |
Source: Zillow Rentals | ||
| 5/28/2024 | Listing removed | -- |
Source: Zillow Rentals | ||
| 4/16/2024 | Listed for rent | $1,750+7.8%$2/sqft |
Source: Zillow Rentals | ||
| 5/31/2018 | Listing removed | $1,624$2/sqft |
Source: Zillow Rental Network | ||
| 5/15/2018 | Price change | $1,624+1.6%$2/sqft |
Source: Zillow Rental Network | ||
![[object Object]](https://photos.zillowstatic.com/fp/292e5b72f933a3f4bae530a6d56f7441-p_i.jpg)
