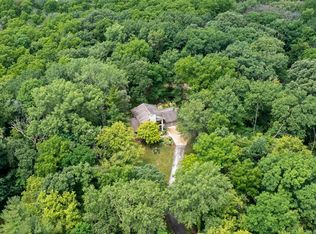Custom hillside ranch close to I-90. Quiet cul-de-sac with access to the McHenry County Conservation District property at end of the street. The house sits on 2.4 acres with 100 year old oak trees, black walnut & hickory trees. Don't let the exterior pictures fool you. There is 3,860 Sq. Ft. of living space (including the walkout basement). The full bathroom in the basement makes an in-law suite possible. Over $45,000 was spent 2-years ago to upgrade the gourmet kitchen. Upgrades include: Quartz counter-tops, Hickory "soft close" cabinets, Sub-Zero refrigerator, Jenn-Air stove top & hardwood flooring. The main floor has an open floor plan with vaulted ceilings & sky lights. The large master suite is separate from the other bedrooms & has access to both the "Trex" deck & screened in 14' octagon Gazebo. 3-Car heated garage has epoxy flooring & access to the basement.
This property is off market, which means it's not currently listed for sale or rent on Zillow. This may be different from what's available on other websites or public sources.
