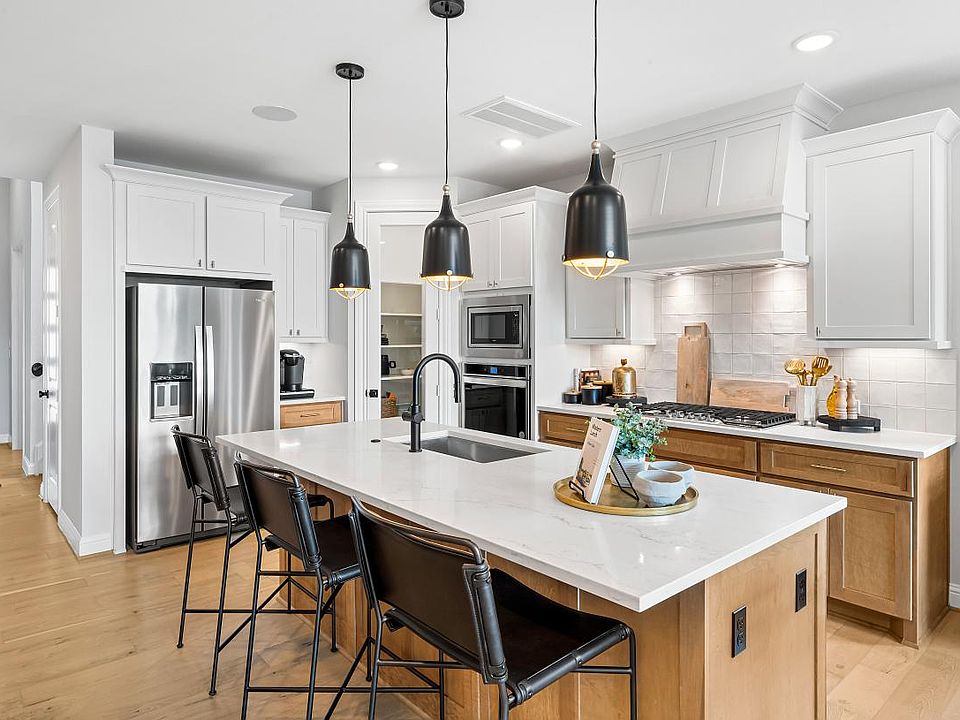MLS# 86882406 - Built by Toll Brothers, Inc. - Aug 2025 completion! ~ This home is single-level living at its finest. A welcoming entrance offers views of the home's distinct hardwood floors and luxurious finishes. Two-toned cabinets create a dramatic effect in the kitchen. The casual dining area is adjacent to the kitchen and provides a convenient and intimate setting. A first-floor office provides the space to work from home. Schedule an appointment today to learn more about this stunning home! Disclaimer: Photos are images only and should not be relied upon to confirm applicable features.
New construction
$494,523
7517 Hawk Crest Dr, Fulshear, TX 77441
4beds
2,497sqft
Single Family Residence
Built in 2025
-- sqft lot
$483,700 Zestimate®
$198/sqft
$96/mo HOA
What's special
First-floor officeLuxurious finishesDistinct hardwood floorsTwo-toned cabinetsCasual dining area
- 34 days
- on Zillow |
- 82 |
- 0 |
Zillow last checked: 7 hours ago
Listing updated: 13 hours ago
Listed by:
Ben Caballero TREC #096651 888-872-6006,
HomesUSA.com
Source: HAR,MLS#: 86882406
Travel times
Open houses
Facts & features
Interior
Bedrooms & bathrooms
- Bedrooms: 4
- Bathrooms: 3
- Full bathrooms: 3
Rooms
- Room types: Guest Suite, Office, Kitchen/Dining Combo, Living/Dining Combo, Utility Room
Kitchen
- Features: Breakfast Bar, Kitchen Island, Kitchen open to Family Room, Walk-in Pantry
Heating
- Zoned
Cooling
- Zoned
Appliances
- Included: ENERGY STAR Qualified Appliances, Dishwasher, Disposal, Microwave
- Laundry: Electric Dryer Hookup, Washer Hookup
Features
- Prewired for Alarm System, En-Suite Bath, Primary Bed - 1st Floor, Walk-In Closet(s)
- Flooring: Carpet, Engineered Wood, Tile
- Attic: Radiant Attic Barrier
- Number of fireplaces: 1
- Fireplace features: Electric
Interior area
- Total structure area: 2,497
- Total interior livable area: 2,497 sqft
Video & virtual tour
Property
Parking
- Total spaces: 2
- Parking features: Attached
- Attached garage spaces: 2
Features
- Stories: 1
Lot
- Features: Subdivided
Construction
Type & style
- Home type: SingleFamily
- Architectural style: Traditional
- Property subtype: Single Family Residence
Materials
- Brick
- Foundation: Slab
- Roof: Composition
Condition
- Under Construction
- New construction: Yes
- Year built: 2025
Details
- Builder name: Toll Brothers, Inc.
Utilities & green energy
- Water: Public
Green energy
- Green verification: ENERGY STAR Certified Homes
- Energy efficient items: Attic Vents, Thermostat, Lighting, Other Energy Features
Community & HOA
Community
- Security: Fire Alarm, Prewired
- Subdivision: Pecan Ridge - Villa Collection
HOA
- Has HOA: Yes
- HOA fee: $1,150 annually
- HOA phone: 281-579-0761
Location
- Region: Fulshear
Financial & listing details
- Price per square foot: $198/sqft
- Date on market: 4/2/2025
- Listing agreement: Exclusive Agency
- Listing terms: Cash,Conventional,FHA,USDA Loan,VA Loan
About the community
PoolPlaygroundPondClubhouse
Within the Pecan Ridge master-planned new home community in Fulshear, Texas, the Villa Collection offers six distinctive home designs ranging from 2,200 - 3,100+ sq. ft. on 50-foot-wide home sites. Homes in this collection will include one- and two-story homes, ranging from 3 to 4 bedrooms, 2 to 3.5 baths, and 2 to 3-car garages with options for personalization. Residents will enjoy on-site amenities, which include a resort-style family pool, fitness center, playground, clubhouse, and more. Experience a close-knit community with convenience to local shopping, dining, and entertainment. Home price does not include any home site premium.
Source: Toll Brothers Inc.

