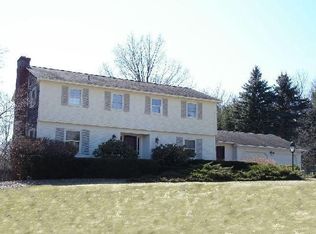Closed
$400,000
7517 Foote Rd, Clinton, NY 13323
4beds
2,652sqft
Single Family Residence
Built in 1964
0.71 Acres Lot
$435,400 Zestimate®
$151/sqft
$3,709 Estimated rent
Home value
$435,400
$401,000 - $475,000
$3,709/mo
Zestimate® history
Loading...
Owner options
Explore your selling options
What's special
Step into 7517 Foote Rd and feel the embrace of a charming older four-bedroom home, where time has woven character into every corner. This residence exudes a warm and inviting ambiance that immediately makes you feel at home. The spacious rooms are a testament to a bygone era, each one telling a story of shared laughter, quiet moments, and the passage of time .The heart of this home lies in its generously sized bedrooms, adorned with hardwood floors that echo the footsteps of generations. Each room has a unique charm, offering ample space for both relaxation and personal expression. One of the standout features of this residence is the four-season room, providing a panoramic view of the surrounding landscape while offering a comfortable space to enjoy throughout the year. Whether it's the vibrant colors of spring, the warm embrace of summer, the cozy ambiance of fall, or the serene winter wonderland, this room ensures a connection to nature in every season. In this older abode, you'll find more than just a house; It's a place where the echoes of the past blend seamlessly with the comforts of the present. Per clients request please have all offers in by 1/3 @ 9am
Zillow last checked: 8 hours ago
Listing updated: March 04, 2024 at 08:02am
Listed by:
James Clute 315-542-9158,
Berkshire Hathaway CNY Realty
Bought with:
Lisa Rose Filletti, 40FI0815822
Coldwell Banker Faith Properties
Source: NYSAMLSs,MLS#: S1514644 Originating MLS: Syracuse
Originating MLS: Syracuse
Facts & features
Interior
Bedrooms & bathrooms
- Bedrooms: 4
- Bathrooms: 3
- Full bathrooms: 2
- 1/2 bathrooms: 1
- Main level bathrooms: 1
Bedroom 1
- Level: Second
- Dimensions: 13.00 x 20.00
Bedroom 1
- Level: Second
- Dimensions: 13.00 x 20.00
Bedroom 2
- Level: Second
- Dimensions: 12.00 x 10.00
Bedroom 2
- Level: Second
- Dimensions: 12.00 x 10.00
Bedroom 3
- Level: Second
- Dimensions: 11.00 x 15.00
Bedroom 3
- Level: Second
- Dimensions: 11.00 x 15.00
Bedroom 4
- Level: Second
- Dimensions: 12.00 x 13.00
Bedroom 4
- Level: Second
- Dimensions: 12.00 x 13.00
Dining room
- Level: First
- Dimensions: 11.00 x 13.00
Dining room
- Level: First
- Dimensions: 11.00 x 13.00
Family room
- Level: First
- Dimensions: 18.00 x 13.00
Family room
- Level: First
- Dimensions: 18.00 x 13.00
Living room
- Level: First
- Dimensions: 13.00 x 22.00
Living room
- Level: First
- Dimensions: 13.00 x 22.00
Other
- Level: First
- Dimensions: 19.00 x 15.00
Other
- Level: First
- Dimensions: 19.00 x 15.00
Heating
- Gas, Forced Air
Cooling
- Central Air
Appliances
- Included: Dryer, Dishwasher, Electric Cooktop, Gas Water Heater, Microwave, Refrigerator, Washer, Water Softener Owned
- Laundry: Main Level
Features
- Ceiling Fan(s), Separate/Formal Living Room, Kitchen Island, Bath in Primary Bedroom
- Flooring: Carpet, Ceramic Tile, Hardwood, Tile, Varies
- Basement: Full
- Number of fireplaces: 1
Interior area
- Total structure area: 2,652
- Total interior livable area: 2,652 sqft
Property
Parking
- Total spaces: 2
- Parking features: Attached, Garage
- Attached garage spaces: 2
Features
- Levels: Two
- Stories: 2
- Patio & porch: Deck
- Exterior features: Blacktop Driveway, Deck
Lot
- Size: 0.71 Acres
- Dimensions: 125 x 247
- Features: Cul-De-Sac
Details
- Additional structures: Greenhouse
- Parcel number: 30408933700000010100000000
- Special conditions: Standard
Construction
Type & style
- Home type: SingleFamily
- Architectural style: Colonial
- Property subtype: Single Family Residence
Materials
- Brick, Shake Siding, Wood Siding, Copper Plumbing
- Foundation: Block
- Roof: Asphalt,Shingle
Condition
- Resale
- Year built: 1964
Utilities & green energy
- Sewer: Septic Tank
- Water: Well
Community & neighborhood
Location
- Region: Clinton
Other
Other facts
- Listing terms: Cash,Conventional,FHA,VA Loan
Price history
| Date | Event | Price |
|---|---|---|
| 2/29/2024 | Sold | $400,000+0%$151/sqft |
Source: | ||
| 1/31/2024 | Pending sale | $399,900$151/sqft |
Source: | ||
| 1/4/2024 | Contingent | $399,900$151/sqft |
Source: | ||
| 12/26/2023 | Listed for sale | $399,900$151/sqft |
Source: | ||
Public tax history
| Year | Property taxes | Tax assessment |
|---|---|---|
| 2024 | -- | $180,000 |
| 2023 | -- | $180,000 |
| 2022 | -- | $180,000 |
Find assessor info on the county website
Neighborhood: 13323
Nearby schools
GreatSchools rating
- 6/10Clinton Elementary SchoolGrades: K-5Distance: 1.3 mi
- 8/10Clinton Middle SchoolGrades: 6-8Distance: 1.3 mi
- 9/10Clinton Senior High SchoolGrades: 9-12Distance: 1.3 mi
Schools provided by the listing agent
- High: Clinton Senior High
- District: Clinton
Source: NYSAMLSs. This data may not be complete. We recommend contacting the local school district to confirm school assignments for this home.
