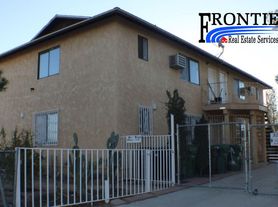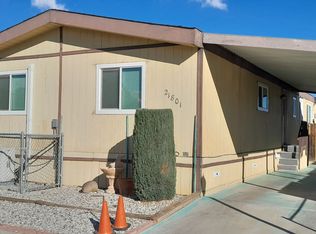Fully renovated 2-bedroom, 1-bath home featuring modern finishes throughout. This beautiful unit includes an attached 1-car garage with direct access, convenient in-unit laundry hookups, and a spacious private yard perfect for relaxing or entertaining. Enjoy a bright and open floor plan with updated flooring, fresh paint, and stylish details that make this home move-in ready.
Owner pays for water. Tenant pays for gas, electricity and trash.
House for rent
Accepts Zillow applications
$1,600/mo
7517 California City Blvd, California City, CA 93505
2beds
860sqft
Price may not include required fees and charges.
Single family residence
Available now
Cats, dogs OK
Central air
Hookups laundry
Attached garage parking
Forced air
What's special
Modern finishesFresh paintUpdated flooringSpacious private yardConvenient in-unit laundry hookups
- 27 days |
- -- |
- -- |
Travel times
Facts & features
Interior
Bedrooms & bathrooms
- Bedrooms: 2
- Bathrooms: 1
- Full bathrooms: 1
Heating
- Forced Air
Cooling
- Central Air
Appliances
- Included: Oven, Refrigerator, WD Hookup
- Laundry: Hookups, Washer Dryer Hookup
Features
- WD Hookup
- Flooring: Hardwood
Interior area
- Total interior livable area: 860 sqft
Property
Parking
- Parking features: Attached
- Has attached garage: Yes
- Details: Contact manager
Features
- Exterior features: Electricity not included in rent, Garbage not included in rent, Gas not included in rent, Heating system: Forced Air, Washer Dryer Hookup, Water included in rent
Details
- Parcel number: 29908317
Construction
Type & style
- Home type: SingleFamily
- Property subtype: Single Family Residence
Utilities & green energy
- Utilities for property: Water
Community & HOA
Location
- Region: California City
Financial & listing details
- Lease term: 1 Year
Price history
| Date | Event | Price |
|---|---|---|
| 10/4/2025 | Listed for rent | $1,600+0.3%$2/sqft |
Source: Zillow Rentals | ||
| 8/29/2025 | Sold | $293,000-13.8%$341/sqft |
Source: Public Record | ||
| 7/1/2025 | Listing removed | $1,595$2/sqft |
Source: Zillow Rentals | ||
| 6/23/2025 | Price change | $340,000-2.6%$395/sqft |
Source: | ||
| 3/31/2025 | Listed for sale | $349,000-7.9%$406/sqft |
Source: | ||

