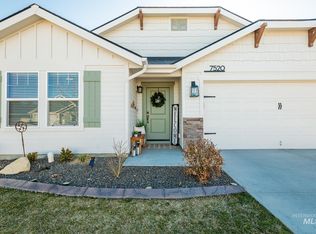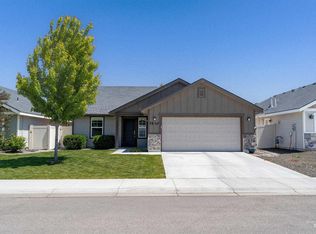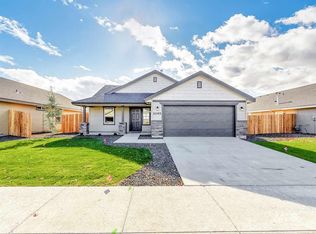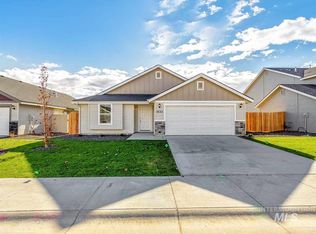Sold
Price Unknown
7516 S Rudder Ave, Boise, ID 83709
3beds
2baths
1,619sqft
Single Family Residence
Built in 2019
5,314.32 Square Feet Lot
$435,500 Zestimate®
$--/sqft
$2,096 Estimated rent
Home value
$435,500
$414,000 - $457,000
$2,096/mo
Zestimate® history
Loading...
Owner options
Explore your selling options
What's special
Turn Key! All of the upgrades are here! All you have to do is move-in! "The Birch" is one of the finest, most comfortable, thoughtful, open-concept floor plans. Split bedroom layout has two perfectly sized rooms up front for kids, guests, or an office. The large primary bedroom at the back has an ensuite bath w/ huge walk-in closet, double vanity, stand alone double shower, and spa-like bathtub so you can unwind in your perfect home oasis. Luxurious kitchen features granite counters, s/s appliances, large island, & room to gather friends and family in the idyllic open concept great room w/ high ceilings and fan for extra comfort. Dining area is adjacent to the kitchen and the cedar pergola covered patio where you can enjoy indoor/outdoor living, bbq's, & evenings around the firepit. Separate mud & utility rooms allow plenty of space to hang backpacks, store gloves/hats, & still shut the door on laundry! Wood-blinds, vinyl fence, flagstone pad, & landscaping are already in place! SW Boise awaits you!
Zillow last checked: 8 hours ago
Listing updated: February 28, 2024 at 12:23pm
Listed by:
Adam Pearce 614-802-7941,
Hunter of Homes, LLC
Bought with:
Emily Meraz
American Dream Team Real Estate
Source: IMLS,MLS#: 98898842
Facts & features
Interior
Bedrooms & bathrooms
- Bedrooms: 3
- Bathrooms: 2
- Main level bathrooms: 2
- Main level bedrooms: 3
Primary bedroom
- Level: Main
Bedroom 2
- Level: Main
Bedroom 3
- Level: Main
Kitchen
- Level: Main
Heating
- Forced Air, Natural Gas
Cooling
- Central Air
Appliances
- Included: Gas Water Heater, Dishwasher, Disposal, Microwave, Oven/Range Freestanding
Features
- Bath-Master, Bed-Master Main Level, Guest Room, Split Bedroom, Double Vanity, Walk-In Closet(s), Breakfast Bar, Kitchen Island, Granite Counters, Number of Baths Main Level: 2
- Flooring: Carpet
- Has basement: No
- Has fireplace: No
Interior area
- Total structure area: 1,619
- Total interior livable area: 1,619 sqft
- Finished area above ground: 1,619
Property
Parking
- Total spaces: 2
- Parking features: Attached
- Attached garage spaces: 2
- Details: Garage: app. 22x20
Features
- Levels: One
- Patio & porch: Covered Patio/Deck
- Pool features: Community
- Fencing: Vinyl
Lot
- Size: 5,314 sqft
- Dimensions: 107 x 50
- Features: Sm Lot 5999 SF, Sidewalks, Pressurized Irrigation Sprinkler System
Details
- Parcel number: R1376520380
Construction
Type & style
- Home type: SingleFamily
- Property subtype: Single Family Residence
Materials
- Frame, Stone, Wood Siding
- Foundation: Crawl Space
- Roof: Composition
Condition
- Year built: 2019
Details
- Builder name: Hubble Homes
Utilities & green energy
- Water: Public
- Utilities for property: Sewer Connected
Community & neighborhood
Location
- Region: Boise
- Subdivision: Charter Pointe
HOA & financial
HOA
- Has HOA: Yes
- HOA fee: $475 annually
Other
Other facts
- Listing terms: Cash,Conventional,FHA,VA Loan
- Ownership: Fee Simple,Fractional Ownership: No
- Road surface type: Paved
Price history
Price history is unavailable.
Public tax history
| Year | Property taxes | Tax assessment |
|---|---|---|
| 2025 | $982 -18.9% | $379,400 +2.4% |
| 2024 | $1,211 -14% | $370,500 +0.9% |
| 2023 | $1,408 -1.1% | $367,100 -15.2% |
Find assessor info on the county website
Neighborhood: Southwest Ada County
Nearby schools
GreatSchools rating
- 4/10Desert Sage Elementary SchoolGrades: PK-5Distance: 0.7 mi
- 6/10Lake Hazel Middle SchoolGrades: 6-8Distance: 1.8 mi
- 8/10Mountain View High SchoolGrades: 9-12Distance: 4.9 mi
Schools provided by the listing agent
- Elementary: Desert Sage
- Middle: Lake Hazel
- High: Mountain View
- District: West Ada School District
Source: IMLS. This data may not be complete. We recommend contacting the local school district to confirm school assignments for this home.



