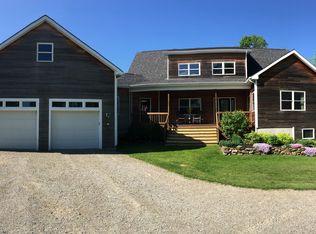Closed
Listed by:
The Nancy Jenkins Team,
Nancy Jenkins Real Estate 802-846-4888
Bought with: Ridgeline Real Estate
$751,500
7516 Route 2A, St. George, VT 05495
3beds
3,090sqft
Single Family Residence
Built in 2007
1.88 Acres Lot
$746,200 Zestimate®
$243/sqft
$3,983 Estimated rent
Home value
$746,200
$679,000 - $821,000
$3,983/mo
Zestimate® history
Loading...
Owner options
Explore your selling options
What's special
This stunning 3-bedroom, 3-bath home in St George perfectly blends green living with modern comfort. Nestled in a private country neighborhood, it offers both tranquility and convenience. Just a short drive to Hinesburg or Shelburne Village, minutes from walking trails & Lake Iroquois to enjoy nature. The spacious layout features a large family room filled with natural light, cathedral ceilings, & a cozy gas fireplace, creating an inviting atmosphere for relaxation and gatherings. Updated kitchen with breakfast bar flows into your dining room with access to your rear deck. Beautiful maple hardwood floors flow throughout, complemented by charming cedar siding that enhances the exterior's aesthetic. This house was built with intention! Enjoy outdoor living on the covered front porch or the expansive back deck, perfect for entertaining or unwinding in nature. A versatile first-floor office or den provides the ideal space for work or study. Enjoy your cozy reading nook featuring pellet stove for those chilly Vermont nights. Primary suite upstairs serves as a serene oasis, boasting dual walk-in closets, comfortable sitting area for relaxation and ensuite bath. Two additional spacious bedrooms, each with walk-in closets, ensure plenty of room for family or guests. This home is not just a place to live; it’s a retreat that embodies the principles of green living while providing all the modern conveniences you need in a peaceful, private setting.
Zillow last checked: 8 hours ago
Listing updated: December 04, 2024 at 01:05pm
Listed by:
The Nancy Jenkins Team,
Nancy Jenkins Real Estate 802-846-4888
Bought with:
Julie Danaher
Ridgeline Real Estate
Source: PrimeMLS,MLS#: 5019066
Facts & features
Interior
Bedrooms & bathrooms
- Bedrooms: 3
- Bathrooms: 3
- Full bathrooms: 2
- 1/2 bathrooms: 1
Heating
- Propane, Pellet Stove, Baseboard
Cooling
- None
Appliances
- Included: Dishwasher, Gas Range, Refrigerator
Features
- Natural Light, Natural Woodwork
- Flooring: Hardwood, Slate/Stone
- Basement: Exterior Stairs,Interior Stairs,Interior Entry
Interior area
- Total structure area: 4,634
- Total interior livable area: 3,090 sqft
- Finished area above ground: 3,090
- Finished area below ground: 0
Property
Parking
- Total spaces: 2
- Parking features: Crushed Stone, Garage
- Garage spaces: 2
Accessibility
- Accessibility features: 1st Floor 1/2 Bathroom
Features
- Levels: Two
- Stories: 2
- Patio & porch: Covered Porch
- Exterior features: Deck
- Frontage length: Road frontage: 242
Lot
- Size: 1.88 Acres
- Features: Country Setting
Details
- Parcel number: 55517510381
- Zoning description: Residential
Construction
Type & style
- Home type: SingleFamily
- Architectural style: Contemporary
- Property subtype: Single Family Residence
Materials
- Wood Siding
- Foundation: Concrete
- Roof: Asphalt Shingle
Condition
- New construction: No
- Year built: 2007
Utilities & green energy
- Electric: Circuit Breakers
- Sewer: Shared Septic
- Utilities for property: Propane
Community & neighborhood
Location
- Region: Saint George
Price history
| Date | Event | Price |
|---|---|---|
| 12/4/2024 | Sold | $751,500+0.3%$243/sqft |
Source: | ||
| 10/17/2024 | Listed for sale | $749,500+79.3%$243/sqft |
Source: | ||
| 7/1/2016 | Sold | $418,000+8.6%$135/sqft |
Source: | ||
| 11/20/2012 | Sold | $385,000$125/sqft |
Source: Public Record Report a problem | ||
Public tax history
| Year | Property taxes | Tax assessment |
|---|---|---|
| 2024 | -- | $391,000 |
| 2023 | -- | $391,000 |
| 2022 | -- | $391,000 |
Find assessor info on the county website
Neighborhood: 05495
Nearby schools
GreatSchools rating
- 7/10Williston SchoolsGrades: PK-8Distance: 4.7 mi
- 10/10Champlain Valley Uhsd #15Grades: 9-12Distance: 3 mi
Get pre-qualified for a loan
At Zillow Home Loans, we can pre-qualify you in as little as 5 minutes with no impact to your credit score.An equal housing lender. NMLS #10287.
