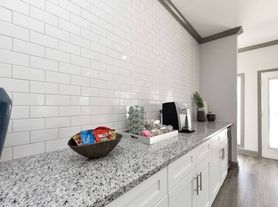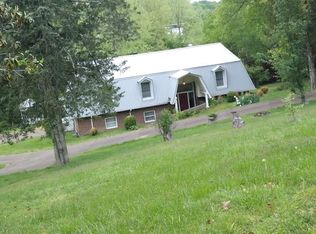7516 Old Harding Pike is a 2034 square foot HOUSE, not a condo or town home. It is located less than two miles away from Publix, Kroger, Walgreens, Sprouts, Bellevue One Shopping, Restaurants, Bars, Movie theater and interstate access. Downtown Nashville is only 24 minutes away. The home owners manage the home which ensures that you will have your phone calls returned immediately with any maintenance issues or concerns. The home is on the corner of Old Harding and Sawyer Brown Road, the driveway and mailbox are on Sawyer Brown Rd. The home includes three bed rooms and two full baths. All bedrooms and bathrooms are conveniently located on the first floor, bonus room upstairs. You will enjoy pulling into your own private driveway, private fenced in back yard with patio and a two car garage. You can pull into the two car garage and enter the home from inside to carry your groceries in without getting wet on cold or rainy days. This home includes a Living Room, Dinning Room, bonus room and a Den with gas logs in the fireplace. The sunny kitchen with eat in area, bay window and large pantry with pull out shelves, includes a dishwasher, built in beverage/wine cooler, refrigerator, garbage disposal and built in microwave over the oven. The kitchen has a pantry with pull out shelves and extra storage. There are three Large Extra Storage closets, walk in attic storage and pull down attic storage in the garage. The two car garage also has a mop sink. Rental of this home includes use of the River Plantation Pool just a short walk away. The Master bedroom is very spacious and carpeted. Master bath has double vanities with extra cabinets, a soaking tub and separate shower. The second full bath is located off the hallway, is a bathtub shower combo. Two bedrooms are carpeted and one bedroom has hardwood. Kitchen and bathrooms have tile flooring. The laundry room is in the hall between the kitchen and garage entrance door. The lawn care and trash pick up is included with rent. The home is in excellent condition, well maintained, updated and very clean. If you have any questions or would like to set up an appointment to see the home, please call or email Bonnie Hoppe, owner. Renters are responsible for all utilities: electric, gas, water and cable/fiber optic internet. A credit score of 660+ and a monthly income 3x the rent is required. There is fee of $45 per adult for the credit and background check. PETS accepted. Dogs accepted based on size and breed. $350 non refundable pet fee, per pet and $50 per month fee, per pet. I will begin showing the house on Sunday, November 2nd.
Bonnie Hoppe, property owner. THIS IS A NON SMOKING HOME. A MAXIUM OF TWO ADULTS , TWO CHILDREN. THIS PROPERTY WILL NOT BE LISTED ON CRAIGSLIST OR FACEBOOK MARKET PLACE
$2,495/Month Rent
1 Year Lease
$2,495 refundable deposit
No Pets allowed
No smoking.
All applicants must consent to background check and credit check. Application fee for each adult is $45 which includes the background, credit check, proof of income and employment. A minimum monthly income of $7, 485. is required, credit score of 660+ and a positive rental history with no prior evictions.
House for rent
Accepts Zillow applications
$2,495/mo
7516 Old Harding Pike, Nashville, TN 37221
3beds
2,034sqft
Price may not include required fees and charges.
Single family residence
Available now
Cats, dogs OK
Central air
Hookups laundry
Attached garage parking
-- Heating
What's special
Two car garageDinning roomBonus roomPrivate drivewayLaundry roomTile flooringGarbage disposal
- 21 days |
- -- |
- -- |
Travel times
Facts & features
Interior
Bedrooms & bathrooms
- Bedrooms: 3
- Bathrooms: 2
- Full bathrooms: 2
Cooling
- Central Air
Appliances
- Included: Dishwasher, Microwave, Oven, Refrigerator, WD Hookup
- Laundry: Hookups
Features
- WD Hookup
- Flooring: Carpet, Hardwood, Tile
Interior area
- Total interior livable area: 2,034 sqft
Property
Parking
- Parking features: Attached, Off Street
- Has attached garage: Yes
- Details: Contact manager
Features
- Exterior features: Garbage included in rent, Lawn Care included in rent
- Has private pool: Yes
Details
- Parcel number: 142140B00700CO
Construction
Type & style
- Home type: SingleFamily
- Property subtype: Single Family Residence
Utilities & green energy
- Utilities for property: Garbage
Community & HOA
HOA
- Amenities included: Pool
Location
- Region: Nashville
Financial & listing details
- Lease term: 1 Year
Price history
| Date | Event | Price |
|---|---|---|
| 10/14/2025 | Listed for rent | $2,495$1/sqft |
Source: Zillow Rentals | ||
| 9/14/2024 | Listing removed | $2,495$1/sqft |
Source: Zillow Rentals | ||
| 8/7/2024 | Listed for rent | $2,495+24.8%$1/sqft |
Source: Zillow Rentals | ||
| 2/25/2021 | Listing removed | -- |
Source: Owner | ||
| 10/11/2020 | Listing removed | $2,000$1/sqft |
Source: Owner | ||

