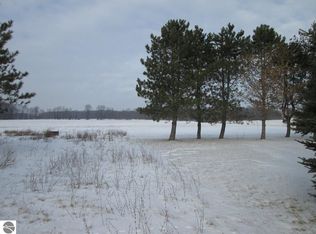Country living with room to stretch in this 4 bedroom, 3 bathroom home which has been totally remodeled through out the years with a great floor plan. The kitchen will not disappoint with room to handle the cookie pans, the pie crust station, the evening crockpot and tomorrows prep work. The over-sized covered deck is a great extension of living area, perfect for entertaining, out door cooking or just plain quiet time. The garage is detached but only a few steps away from the house, has room for 4 vehicles (28x36) and a generator hook up. The 2.6 acres is the accumulation of 2 parcels which includes a separate electric, septic & well on the vacant lot, conditions unknown but the owner has parked their motor home on it and connected to the sewer system. The master bedroom has the last 3 windows being replaced by Wallside in July.
This property is off market, which means it's not currently listed for sale or rent on Zillow. This may be different from what's available on other websites or public sources.
