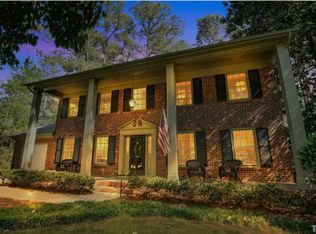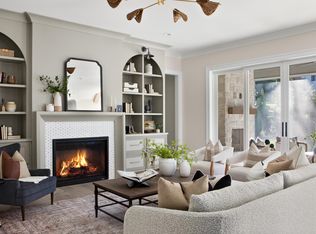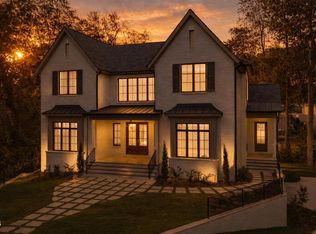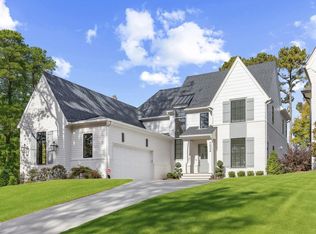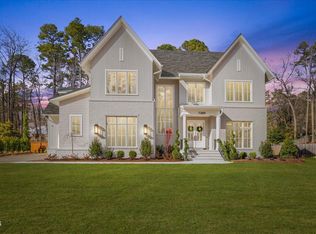Located in North Raleigh in the highly sought-after neighborhood North Ridge, recently built by Raleigh Custom Homes. This home features an open concept plan with a formal dining room and an office/study. The family room includes a gas fireplace with built-ins and flows out to the screen porch through a wall of sliding glass doors. The chef style kitchen includes a huge island, custom cabinetry, top-of-the-line JennAir appliances, 8 burner gas range, wall ovens, and a walk-in pantry. The primary suite and guest suite are located on the main floor. Upstairs features 3 more bedrooms, a game room with a wet bar, a large exercise room, and finished flex spaces. The outdoor living space is equipped with Phantom screens, Infratech heaters, and a grilling station- all of which look out to the saltwater pool/spa. Custom features boast throughout this home and located just minutes away from prime dining, shopping, and entertainment.
For sale
Price cut: $100K (12/2)
$2,599,000
7516 Grist Mill Rd, Raleigh, NC 27615
5beds
4,595sqft
Est.:
Single Family Residence, Residential
Built in 2024
0.32 Acres Lot
$2,488,400 Zestimate®
$566/sqft
$-- HOA
What's special
Infratech heatersChef style kitchenFinished flex spacesHuge islandLarge exercise roomScreen porchWall ovens
- 93 days |
- 1,102 |
- 37 |
Zillow last checked: 8 hours ago
Listing updated: January 19, 2026 at 12:13am
Listed by:
Steve Wall 919-208-7226,
Raleigh Custom Realty, LLC
Source: Doorify MLS,MLS#: 10131774
Tour with a local agent
Facts & features
Interior
Bedrooms & bathrooms
- Bedrooms: 5
- Bathrooms: 6
- Full bathrooms: 5
- 1/2 bathrooms: 1
Heating
- Forced Air
Cooling
- Central Air
Appliances
- Included: Bar Fridge, Gas Range, Microwave, Stainless Steel Appliance(s), Vented Exhaust Fan, Oven
- Laundry: Main Level, Sink
Features
- Bathtub Only, Bathtub/Shower Combination, Built-in Features, Double Vanity, Entrance Foyer, Kitchen Island, Open Floorplan, Pantry, Master Downstairs, Separate Shower, Smooth Ceilings, Sound System, Walk-In Closet(s), Walk-In Shower, Wet Bar
- Flooring: Carpet, Hardwood, Tile
- Number of fireplaces: 1
- Fireplace features: Family Room
Interior area
- Total structure area: 4,595
- Total interior livable area: 4,595 sqft
- Finished area above ground: 4,595
- Finished area below ground: 0
Property
Parking
- Total spaces: 4
- Parking features: Attached, Garage, Garage Faces Front
- Attached garage spaces: 2
- Uncovered spaces: 2
Features
- Levels: Two
- Stories: 2
- Patio & porch: Porch, Screened
- Exterior features: Fenced Yard, Outdoor Grill
- Pool features: In Ground, Pool/Spa Combo, Salt Water
- Fencing: Back Yard, Fenced
- Has view: Yes
Lot
- Size: 0.32 Acres
- Features: Back Yard, Landscaped
Details
- Parcel number: 1717227822
- Special conditions: Standard,Trust
Construction
Type & style
- Home type: SingleFamily
- Architectural style: Transitional
- Property subtype: Single Family Residence, Residential
Materials
- Brick, HardiPlank Type
- Foundation: Brick/Mortar
- Roof: Shingle
Condition
- New construction: No
- Year built: 2024
Utilities & green energy
- Sewer: Public Sewer
- Water: Public
Community & HOA
Community
- Subdivision: North Ridge
HOA
- Has HOA: No
Location
- Region: Raleigh
Financial & listing details
- Price per square foot: $566/sqft
- Tax assessed value: $1,440,530
- Annual tax amount: $12,583
- Date on market: 11/6/2025
Estimated market value
$2,488,400
$2.36M - $2.61M
$6,695/mo
Price history
Price history
| Date | Event | Price |
|---|---|---|
| 12/2/2025 | Price change | $2,599,000-3.7%$566/sqft |
Source: | ||
| 11/6/2025 | Listed for sale | $2,699,000-1.9%$587/sqft |
Source: | ||
| 9/19/2025 | Listing removed | $2,749,900$598/sqft |
Source: | ||
| 8/15/2025 | Listed for rent | $15,000$3/sqft |
Source: Doorify MLS #10116064 Report a problem | ||
| 7/31/2025 | Listed for sale | $2,749,900+450%$598/sqft |
Source: | ||
Public tax history
Public tax history
| Year | Property taxes | Tax assessment |
|---|---|---|
| 2025 | $4,141 -25.5% | $1,440,530 +126% |
| 2024 | $5,556 +27.3% | $637,431 +59.9% |
| 2023 | $4,365 +7.6% | $398,580 |
Find assessor info on the county website
BuyAbility℠ payment
Est. payment
$14,968/mo
Principal & interest
$12585
Property taxes
$1473
Home insurance
$910
Climate risks
Neighborhood: North Raleigh
Nearby schools
GreatSchools rating
- 7/10North Ridge ElementaryGrades: PK-5Distance: 0.4 mi
- 8/10West Millbrook MiddleGrades: 6-8Distance: 0.7 mi
- 6/10Millbrook HighGrades: 9-12Distance: 1.7 mi
Schools provided by the listing agent
- Elementary: Wake - North Ridge
- Middle: Wake - West Millbrook
- High: Wake - Millbrook
Source: Doorify MLS. This data may not be complete. We recommend contacting the local school district to confirm school assignments for this home.
- Loading
- Loading
