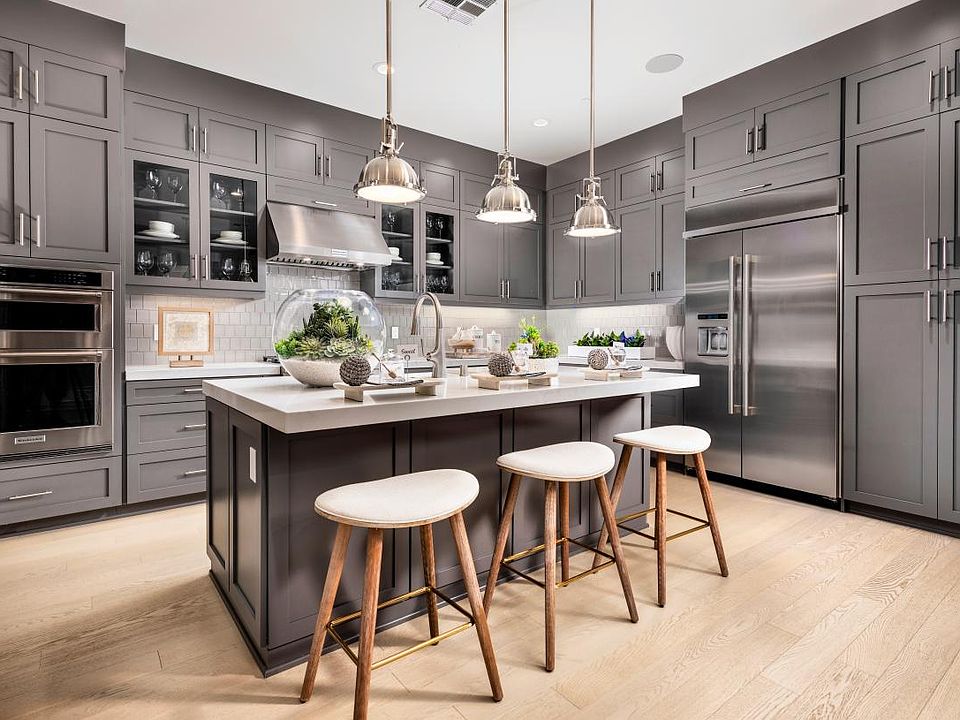The Celestia presents an exquisite blend of luxury and functionality within its spacious, single-story floor plan. A beautiful private courtyard and porch lead into an extended foyer hallway opening onto the open-concept main living space. The spacious great room seamlessly connects to an expansive luxury outdoor living space that provides plenty of space for relaxing and entertaining. The well-appointed kitchen overlooks a cozy casual dining area and features a walk-in pantry, ample counter and cabinet space, as well as a large center island with breakfast bar. The stunning primary bedroom suite boasts a sizable walk-in closet and a lavish private bath complete with dual vanities, a freestanding tub, a luxe shower with seat, and a private water closet. Secondary bedrooms each come with their own private bath and are conveniently located off the foyer. Disclaimer: Photos are images only and should not be relied upon to confirm applicable features.
New construction
$1,011,995
75151 Tubman St, Palm Desert, CA 92211
4beds
2,565sqft
Single Family Residence
Built in 2025
-- sqft lot
$-- Zestimate®
$395/sqft
$-- HOA
Under construction (available August 2025)
Currently being built and ready to move in soon. Reserve today by contacting the builder.
What's special
Private courtyardOpen-concept main living spaceSizable walk-in closetPrivate water closetStunning primary bedroom suiteLavish private bathLuxe shower with seat
This home is based on the Celestia plan.
- 39 days
- on Zillow |
- 95 |
- 1 |
Zillow last checked: 8 hours ago
Listing updated: 8 hours ago
Listed by:
Toll Brothers
Source: Toll Brothers Inc.
Travel times
Facts & features
Interior
Bedrooms & bathrooms
- Bedrooms: 4
- Bathrooms: 5
- Full bathrooms: 4
- 1/2 bathrooms: 1
Interior area
- Total interior livable area: 2,565 sqft
Video & virtual tour
Property
Parking
- Total spaces: 2
- Parking features: Garage
- Garage spaces: 2
Features
- Levels: 1.0
- Stories: 1
Construction
Type & style
- Home type: SingleFamily
- Property subtype: Single Family Residence
Condition
- New Construction,Under Construction
- New construction: Yes
- Year built: 2025
Details
- Builder name: Toll Brothers
Community & HOA
Community
- Subdivision: Stella at University Park
Location
- Region: Palm Desert
Financial & listing details
- Price per square foot: $395/sqft
- Date on market: 5/9/2025
About the community
Clubhouse
Stella at University Park by Toll Brothers offers exquisite new luxury homes in Palm Desert, CA, boasting exceptional architecture and spacious floor plans with 2,496 3,558 square feet, 3 5 bedrooms, and 3 4.5 bathrooms. Choose from designer-curated interior packages and unmatched personalization options at the Toll Brothers Regional Design Studio. The inspiring modern Spanish, contemporary, and boutique home exteriors perfectly complement the open-concept home designs and Palm Desert setting. Just beyond your door is The Grove, an exclusive community amenity center featuring a clubhouse, a kiddie pool, a lap pool, a resort-style pool, spas, fire pits, an event lawn and stage, pickleball courts, and a shaded play area. The highly sought-after desert climate provides year-round recreational opportunities for hiking, biking, and golfing. Residents enjoy the San Jacinto Mountains, local PGA golf courses, high-end shopping, as well as proximity to Downtown Palm Springs and the Palm Springs International Airport, making this the ideal location to call home. Home price does not include any home site premium.
Source: Toll Brothers Inc.

