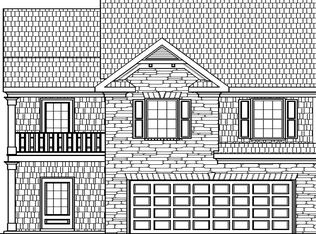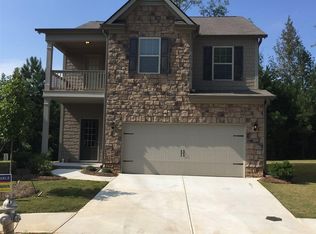Closed
$345,000
7515 Waverly Loop, Fairburn, GA 30213
3beds
2,182sqft
Single Family Residence
Built in 2017
8,624.88 Square Feet Lot
$-- Zestimate®
$158/sqft
$2,308 Estimated rent
Home value
Not available
Estimated sales range
Not available
$2,308/mo
Zestimate® history
Loading...
Owner options
Explore your selling options
What's special
Welcome to your new home! This move-in ready 3 bedroom, 2.5 bath property is nestled in a convenient and desirable location, perfect for families and professionals alike. Step inside to discover an inviting interior with meticulously maintained spaces. The open-concept living area flows seamlessly into a modern kitchen equipped with high-quality water purifiers, ensuring clean and safe drinking water for your family. The home boasts a spacious and versatile loft, ideal for a home office, playroom, or additional living space. The owner's bedroom features an en-suite bathroom with a soaking tub, separate shower, and double vanity. The fenced-in backyard offers privacy and security, while the beautifully landscaped garden provides a serene environment to relax and unwind. Enjoy summer days in your own cabana, perfect for entertaining guests or simply enjoying a quiet moment outdoors. Don't miss the opportunity to make this wonderful property your own! Contact us today to schedule a viewing!
Zillow last checked: 8 hours ago
Listing updated: June 25, 2024 at 06:22am
Listed by:
Tiesha Brayboy 404-230-4821,
Watch Realty Co
Bought with:
Jeffrey Ducreay, 413265
Source: GAMLS,MLS#: 10304526
Facts & features
Interior
Bedrooms & bathrooms
- Bedrooms: 3
- Bathrooms: 3
- Full bathrooms: 2
- 1/2 bathrooms: 1
Dining room
- Features: Separate Room
Kitchen
- Features: Breakfast Room, Kitchen Island, Pantry, Solid Surface Counters
Heating
- Forced Air, Natural Gas
Cooling
- Central Air, Dual, Electric, Zoned
Appliances
- Included: Dishwasher, Disposal, Microwave, Oven/Range (Combo), Refrigerator
- Laundry: Upper Level
Features
- Double Vanity, Separate Shower, Soaking Tub, Walk-In Closet(s)
- Flooring: Carpet, Hardwood, Tile
- Basement: None
- Number of fireplaces: 1
- Fireplace features: Factory Built, Family Room
Interior area
- Total structure area: 2,182
- Total interior livable area: 2,182 sqft
- Finished area above ground: 2,182
- Finished area below ground: 0
Property
Parking
- Parking features: Attached, Garage
- Has attached garage: Yes
Features
- Levels: Two
- Stories: 2
- Patio & porch: Patio
Lot
- Size: 8,624 sqft
- Features: Level
Details
- Parcel number: 07 150001178647
- On leased land: Yes
Construction
Type & style
- Home type: SingleFamily
- Architectural style: Brick Front,Traditional
- Property subtype: Single Family Residence
Materials
- Vinyl Siding
- Roof: Composition
Condition
- Resale
- New construction: No
- Year built: 2017
Utilities & green energy
- Sewer: Public Sewer
- Water: Public
- Utilities for property: Cable Available, Electricity Available, High Speed Internet, Phone Available, Water Available
Community & neighborhood
Security
- Security features: Smoke Detector(s)
Community
- Community features: Pool, Sidewalks, Street Lights, Tennis Court(s)
Location
- Region: Fairburn
- Subdivision: Parks/Cedar Grove
HOA & financial
HOA
- Has HOA: Yes
- HOA fee: $660 annually
- Services included: Maintenance Grounds
Other
Other facts
- Listing agreement: Exclusive Right To Sell
- Listing terms: Cash,Conventional,FHA,VA Loan
Price history
| Date | Event | Price |
|---|---|---|
| 6/24/2024 | Sold | $345,000$158/sqft |
Source: | ||
| 6/3/2024 | Pending sale | $345,000$158/sqft |
Source: | ||
| 5/23/2024 | Listed for sale | $345,000+76.9%$158/sqft |
Source: | ||
| 9/29/2017 | Sold | $194,990$89/sqft |
Source: | ||
Public tax history
| Year | Property taxes | Tax assessment |
|---|---|---|
| 2016 | $24 -0.3% | $600 |
| 2015 | $25 -5.2% | $600 |
| 2014 | $26 -92.8% | $600 -93.1% |
Find assessor info on the county website
Neighborhood: 30213
Nearby schools
GreatSchools rating
- 8/10Renaissance Elementary SchoolGrades: PK-5Distance: 1.7 mi
- 7/10Renaissance Middle SchoolGrades: 6-8Distance: 1.9 mi
- 4/10Langston Hughes High SchoolGrades: 9-12Distance: 2.1 mi
Schools provided by the listing agent
- Elementary: Renaissance
- Middle: Renaissance
- High: Langston Hughes
Source: GAMLS. This data may not be complete. We recommend contacting the local school district to confirm school assignments for this home.
Get pre-qualified for a loan
At Zillow Home Loans, we can pre-qualify you in as little as 5 minutes with no impact to your credit score.An equal housing lender. NMLS #10287.

