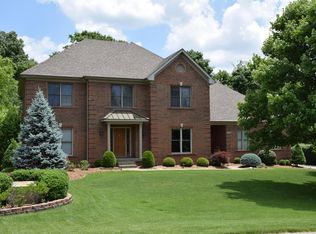5 bedroom, 4.5 baths 1.5 story brick home with gourmet eat-in kitchen with beautiful granite, formal dining room, living room, family room, laundry, half bath, master bedroom and bath on the 1st floor. 3 bedrooms, 2 full baths on the second floor. Walkout LL finished with full bath and family room with solid oak entertainment center wall. Screened in porch and covered deck overlooking the in ground pool. Home was built by Elite Homes and features 6'' walls with high end Pella windows. Privacy fenced back yard, 3 car garage with built in storage. New roof in June 2019. A one year 2-10 Home Warranty provided. Priced below assessment.
This property is off market, which means it's not currently listed for sale or rent on Zillow. This may be different from what's available on other websites or public sources.
