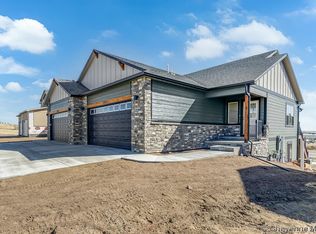Sold on 06/04/25
Price Unknown
7515 Three Hearts Trl, Cheyenne, WY 82001
3beds
2,396sqft
City Residential, Residential
Built in 2021
4,791.6 Square Feet Lot
$469,800 Zestimate®
$--/sqft
$2,859 Estimated rent
Home value
$469,800
$446,000 - $493,000
$2,859/mo
Zestimate® history
Loading...
Owner options
Explore your selling options
What's special
Originally built by GB Builders, this stunning 3-bedroom, 3-bathroom home in the Saddle Ridge subdivision offers quality craftsmanship and modern design. Only 4 years old but looking brand new, this home is packed with high-end finishes and thoughtful details. Step inside to an open floor plan that seamlessly blends style and functionality. The gorgeous kitchen features granite countertops, a gas range, a spacious pantry, ample cabinetry, and a layout perfect for entertaining. The living room is a cozy retreat with a warm gas-burning fireplace, creating an inviting atmosphere year-round. Enjoy outdoor living with a covered patio in the backyard—ideal for relaxing or hosting gatherings. This home is equipped with air-conditioning for comfort in every season and a tankless water heater for energy efficiency. The attached 2-car garage adds convenience and extra storage space. Located in Saddle Ridge, this home provides easy access to nearby amenities, parks, and more. Don’t miss the opportunity to own this beautifully built home—schedule a showing today!
Zillow last checked: 8 hours ago
Listing updated: June 04, 2025 at 12:50pm
Listed by:
Katherine Fender 307-275-4975,
#1 Properties
Bought with:
Nel Evaristo-Dahmke
Coldwell Banker, The Property Exchange
Source: Cheyenne BOR,MLS#: 96458
Facts & features
Interior
Bedrooms & bathrooms
- Bedrooms: 3
- Bathrooms: 3
- Full bathrooms: 1
- 3/4 bathrooms: 1
- 1/2 bathrooms: 1
- Main level bathrooms: 1
Primary bedroom
- Level: Upper
- Area: 195
- Dimensions: 15 x 13
Bedroom 2
- Level: Upper
- Area: 100
- Dimensions: 10 x 10
Bedroom 3
- Level: Upper
- Area: 100
- Dimensions: 10 x 10
Bathroom 1
- Features: 1/2
- Level: Main
Bathroom 2
- Features: 3/4
- Level: Upper
Bathroom 3
- Features: Full
- Level: Upper
Dining room
- Level: Main
- Area: 110
- Dimensions: 11 x 10
Kitchen
- Level: Main
- Area: 150
- Dimensions: 15 x 10
Living room
- Level: Main
- Area: 240
- Dimensions: 16 x 15
Basement
- Area: 759
Heating
- Forced Air, Natural Gas
Cooling
- Central Air
Appliances
- Included: Dishwasher, Disposal, Microwave, Range, Refrigerator, Tankless Water Heater
- Laundry: Upper Level
Features
- Pantry, Separate Dining, Walk-In Closet(s), Granite Counters, Solid Surface Countertops
- Flooring: Tile
- Windows: Low Emissivity Windows
- Has basement: Yes
- Number of fireplaces: 1
- Fireplace features: One, Gas
Interior area
- Total structure area: 2,396
- Total interior livable area: 2,396 sqft
- Finished area above ground: 1,637
Property
Parking
- Total spaces: 2
- Parking features: 2 Car Attached
- Attached garage spaces: 2
Accessibility
- Accessibility features: None
Features
- Levels: Two
- Stories: 2
- Patio & porch: Covered Patio
- Exterior features: Sprinkler System
- Fencing: Back Yard
Lot
- Size: 4,791 sqft
- Dimensions: 5005
- Features: Front Yard Sod/Grass, Sprinklers In Front, Backyard Sod/Grass, Sprinklers In Rear
Details
- Parcel number: 17912000700040
- Special conditions: None of the Above
Construction
Type & style
- Home type: SingleFamily
- Property subtype: City Residential, Residential
Materials
- Wood/Hardboard, Stone
- Foundation: Basement
- Roof: Composition/Asphalt
Condition
- New construction: No
- Year built: 2021
Details
- Builder name: GB Builders
Utilities & green energy
- Electric: Black Hills Energy
- Gas: Black Hills Energy
- Sewer: City Sewer
- Water: Public
- Utilities for property: Cable Connected
Green energy
- Energy efficient items: Thermostat, Ceiling Fan
Community & neighborhood
Location
- Region: Cheyenne
- Subdivision: Saddle Ridge
Other
Other facts
- Listing agreement: N
- Listing terms: Cash,Conventional,FHA,VA Loan
Price history
| Date | Event | Price |
|---|---|---|
| 6/4/2025 | Sold | -- |
Source: | ||
| 5/12/2025 | Pending sale | $465,000$194/sqft |
Source: | ||
| 5/6/2025 | Listed for sale | $465,000$194/sqft |
Source: | ||
| 4/11/2025 | Pending sale | $465,000$194/sqft |
Source: | ||
| 3/21/2025 | Listed for sale | $465,000$194/sqft |
Source: | ||
Public tax history
| Year | Property taxes | Tax assessment |
|---|---|---|
| 2024 | $2,841 +0.2% | $40,185 +0.2% |
| 2023 | $2,836 +9% | $40,103 +11.2% |
| 2022 | $2,602 +540.5% | $36,049 +541.9% |
Find assessor info on the county website
Neighborhood: 82001
Nearby schools
GreatSchools rating
- 4/10Saddle Ridge Elementary SchoolGrades: K-6Distance: 0.5 mi
- 3/10Carey Junior High SchoolGrades: 7-8Distance: 2.8 mi
- 4/10East High SchoolGrades: 9-12Distance: 3.1 mi
