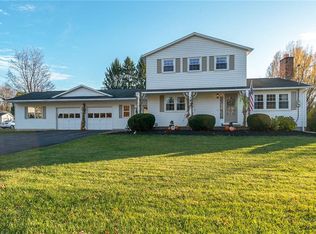A beautiful contemporary ranch with a partially finished basement that is a must see! Open kitchen and living room concept, oak hardwoods throughout, interior and exterior freshly professionally painted. This home is perfect and spacious for entertaining. You do not want to miss out on this home! 4 Bedrooms 2.5 Bathrooms 3 Car Garage (24ft deep by 35ft wide, hot & cold water, 2 floor drains) Stone Front Walk Way Professional Mature Landscape Front & Back Maintenance Free Vinyl Chain Link Fence 3 Tiered Deck in Back Gazebo Over Hot Tub with Sound & Cable for TV Covered Back Porch Area Custom Retractable Awning Pool with a Slide Anderson Casement Windows All New wide Oak Flooring, 5 1/4 Baseboards & trim New Fully Remodeled Kitchen New Herringbone Backsplash and subway tile All New Stainless Steel Appliances New Double Oven, 5 Burner Gas Range with Pot Filler Soft Close Drawers in Kitchen Coffered Ceilings and 20ft+ Ceilings in Kitchen New Stainless Steel Farm Sink New Walk In Kitchen Pantry with custom door Open Kitchen & Living Room Concept Custom Built-In Butlers Pantry featuring a wine fridge 2 Gas Fireplace (Living Room Custom Walk In Closet in Master Suite Large Walk in Shower Featuring Dual Shower Heads, Tile Base Custom Barn-wood Wall in Master Suite New Custom Laundry Nook off Master Suite Above Garage Bedroom Featuring Custom Built-In Furniture and day bed Formal Dining Room featuring Shadow Box Multi-Purpose Room Could Be Used as Wine Cellar or Craft Room Full Bar with Dual Tap System Theater Room with Speaker & Components Included 100inch Movie Screen Billard Area Fresh Neutral Paint Scheme Throughout New 4 Ton Air Conditioner Installed in June Exterior House Freshly Professionally Painted
This property is off market, which means it's not currently listed for sale or rent on Zillow. This may be different from what's available on other websites or public sources.
