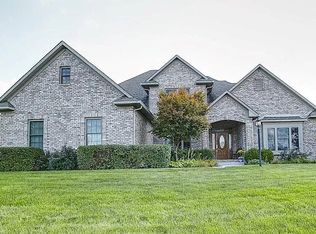Sold
$325,150
7515 Sunset Ridge Pkwy, Indianapolis, IN 46259
3beds
1,772sqft
Residential, Single Family Residence
Built in 2013
0.28 Acres Lot
$-- Zestimate®
$183/sqft
$1,967 Estimated rent
Home value
Not available
Estimated sales range
Not available
$1,967/mo
Zestimate® history
Loading...
Owner options
Explore your selling options
What's special
Nestled between custom built homes is a Franklin Township Gem. This 3 bedroom, 2 full bath home has an open floor-plan, office, irrigation system, new roof, updated gourmet kitchen and 42" cabinets, new flooring, freshly painted, along with a finished 3 car garage featuring a utility sink. You can literally move in your belongings and do nothing else. Ideally located near parks, trails, walking paths, shopping and much more.
Zillow last checked: 8 hours ago
Listing updated: January 23, 2025 at 04:12pm
Listing Provided by:
Patrick Bragg 317-522-3967,
F.C. Tucker Company,
Patrick Bragg,
F.C. Tucker Company
Bought with:
Phyllis Gillingham
Red Dog Realty, LLC
Source: MIBOR as distributed by MLS GRID,MLS#: 22014741
Facts & features
Interior
Bedrooms & bathrooms
- Bedrooms: 3
- Bathrooms: 2
- Full bathrooms: 2
- Main level bathrooms: 2
- Main level bedrooms: 3
Primary bedroom
- Features: Carpet
- Level: Main
- Area: 210 Square Feet
- Dimensions: 15x14
Bedroom 2
- Features: Carpet
- Level: Main
- Area: 144 Square Feet
- Dimensions: 12x12
Bedroom 3
- Features: Carpet
- Level: Main
- Area: 144 Square Feet
- Dimensions: 12x12
Kitchen
- Features: Vinyl
- Level: Main
- Area: 120 Square Feet
- Dimensions: 10x12
Heating
- Electric, Forced Air
Cooling
- Has cooling: Yes
Appliances
- Included: Dishwasher, Electric Water Heater, Gas Water Heater, Microwave, Electric Oven
Features
- Walk-In Closet(s)
- Windows: Screens
- Has basement: No
Interior area
- Total structure area: 1,772
- Total interior livable area: 1,772 sqft
Property
Parking
- Total spaces: 3
- Parking features: Attached, Garage Door Opener
- Attached garage spaces: 3
Accessibility
- Accessibility features: Accessible Entrance
Features
- Levels: One
- Stories: 1
- Patio & porch: Covered, Patio
- Exterior features: Sprinkler System
Lot
- Size: 0.28 Acres
Details
- Parcel number: 491512107016000300
- Horse amenities: None
Construction
Type & style
- Home type: SingleFamily
- Architectural style: Traditional
- Property subtype: Residential, Single Family Residence
Materials
- Brick, Vinyl Siding
- Foundation: Slab
Condition
- Updated/Remodeled,New Construction
- New construction: Yes
- Year built: 2013
Details
- Builder name: Westport Homes
Utilities & green energy
- Water: Municipal/City
Community & neighborhood
Location
- Region: Indianapolis
- Subdivision: Glen Ridge Estates
HOA & financial
HOA
- Has HOA: Yes
- HOA fee: $396 annually
Price history
| Date | Event | Price |
|---|---|---|
| 1/23/2025 | Sold | $325,150+0.1%$183/sqft |
Source: | ||
| 12/16/2024 | Pending sale | $324,900$183/sqft |
Source: | ||
| 12/12/2024 | Listed for sale | $324,900+816.4%$183/sqft |
Source: | ||
| 10/14/2013 | Sold | $35,454$20/sqft |
Source: Agent Provided Report a problem | ||
| 8/5/2011 | Sold | $35,454$20/sqft |
Source: Agent Provided Report a problem | ||
Public tax history
| Year | Property taxes | Tax assessment |
|---|---|---|
| 2023 | -- | $277,900 -0.9% |
| 2022 | $2,343 | $280,500 |
Find assessor info on the county website
Neighborhood: Galludet
Nearby schools
GreatSchools rating
- 8/10South Creek Elementary SchoolGrades: PK-5Distance: 1.3 mi
- 7/10Franklin Central Junior HighGrades: 7-8Distance: 2.9 mi
- 9/10Franklin Central High SchoolGrades: 9-12Distance: 1.1 mi
Schools provided by the listing agent
- Middle: Franklin Central Junior High
- High: Franklin Central High School
Source: MIBOR as distributed by MLS GRID. This data may not be complete. We recommend contacting the local school district to confirm school assignments for this home.
Get pre-qualified for a loan
At Zillow Home Loans, we can pre-qualify you in as little as 5 minutes with no impact to your credit score.An equal housing lender. NMLS #10287.
