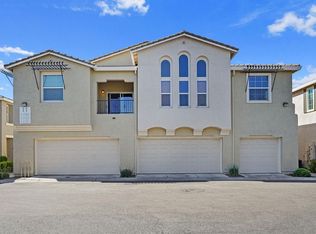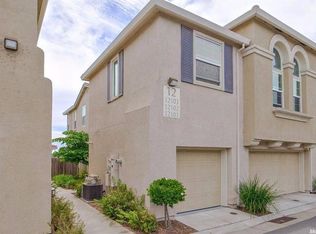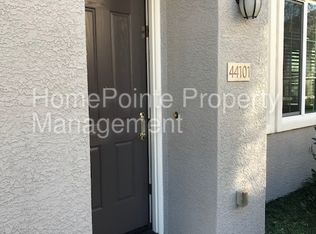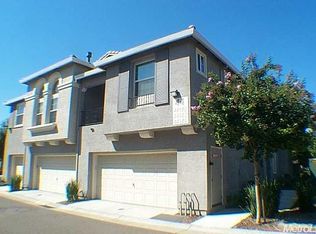Experience the delightful offerings of Elk Grove in this welcoming 2-bedroom, 2-bathroom condominium! Featuring a new HVAC system and fresh carpeting, this home is perfectly located for convenient commuting. Enjoy relaxing by the community pool on sunny summer afternoons or take a leisurely stroll to nearby dining, shopping, and entertainment options. Don't miss out, come check it out today! Minimum 6 month lease. No smoking or pets. Owner pays for water and trash. Renter is responsible for electricity, gas, internet.
This property is off market, which means it's not currently listed for sale or rent on Zillow. This may be different from what's available on other websites or public sources.



