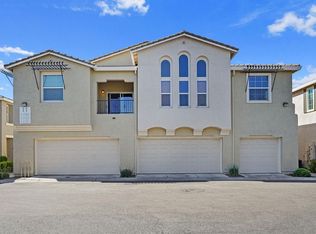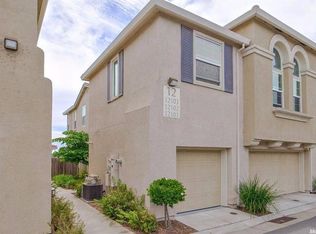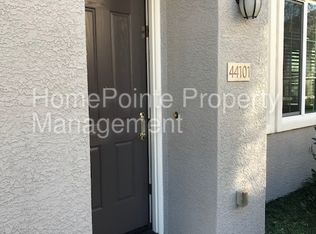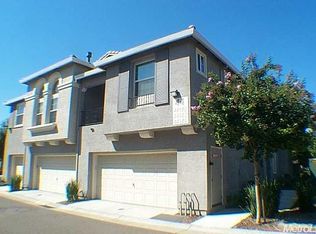Beautiful Elk Grove condo in desirable Laguna Pointe Community. Features 3 bedrooms and 2.5 bathrooms. Conveniently located near excellent schools and public transportation. Walking distance to grocery stores, coffee shops, restaurants and parks.
This property is off market, which means it's not currently listed for sale or rent on Zillow. This may be different from what's available on other websites or public sources.



