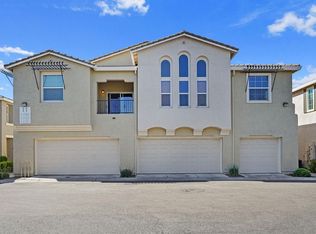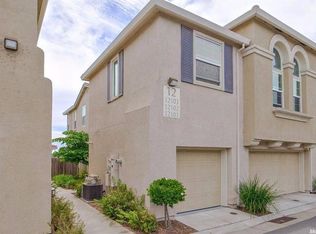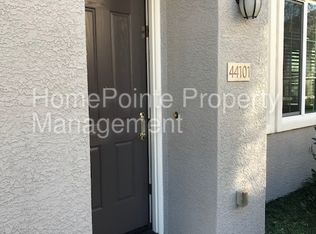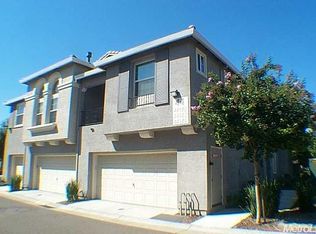Closed
$430,000
7515 Sheldon Rd Unit 1101, Elk Grove, CA 95758
3beds
1,746sqft
Condominium
Built in 2010
-- sqft lot
$432,000 Zestimate®
$246/sqft
$2,635 Estimated rent
Home value
$432,000
$393,000 - $475,000
$2,635/mo
Zestimate® history
Loading...
Owner options
Explore your selling options
What's special
Motivative seller. Beautiful 3 bedroom,3 bath townhouse. It was built by the nationwide builder DR Horton. This 2-story lovely townhouse are updated after tenant moving out, new appliance, new flooring, fresh paint. One of the largest units in the complex. Home is very energy efficient. HOA pays water, garbage, along with facilities. Attached 2 car garage with storage. Home is located close to the pool and clubhouse. Easy freeway access, shopping and transportation.
Zillow last checked: 8 hours ago
Listing updated: November 17, 2025 at 05:29pm
Listed by:
Iwa Huang DRE #01399415 916-224-6757,
LH-Realty
Bought with:
Derrick Griffith, DRE #01777477
Rick Fuller Team
Source: MetroList Services of CA,MLS#: 225088200Originating MLS: MetroList Services, Inc.
Facts & features
Interior
Bedrooms & bathrooms
- Bedrooms: 3
- Bathrooms: 3
- Full bathrooms: 3
Dining room
- Features: Breakfast Nook, Dining/Family Combo
Kitchen
- Features: Breakfast Area, Kitchen Island
Heating
- Central
Cooling
- Central Air
Appliances
- Included: Free-Standing Gas Oven, Free-Standing Gas Range, Free-Standing Refrigerator, Dishwasher, Disposal, Microwave
- Laundry: Electric Dryer Hookup
Features
- Flooring: Laminate, Tile
- Number of fireplaces: 1
- Fireplace features: Family Room, Gas
- Common walls with other units/homes: End Unit
Interior area
- Total interior livable area: 1,746 sqft
Property
Parking
- Total spaces: 2
- Parking features: Garage Door Opener, Garage Faces Front
- Garage spaces: 2
Features
- Stories: 2
- Entry location: Close to Clubhouse
- Fencing: Back Yard
Lot
- Features: Other
Details
- Parcel number: 11714800150001
- Zoning description: R-2A-P
- Special conditions: Standard
Construction
Type & style
- Home type: Condo
- Property subtype: Condominium
- Attached to another structure: Yes
Materials
- Stucco, Frame
- Foundation: Concrete, Slab
- Roof: Tile
Condition
- Year built: 2010
Utilities & green energy
- Water: Meter on Site, Public
- Utilities for property: Electric, Natural Gas Connected, Public, Sewer Connected, Sewer In & Connected
Community & neighborhood
Location
- Region: Elk Grove
HOA & financial
HOA
- Has HOA: Yes
- HOA fee: $375 monthly
- Amenities included: Pool, Clubhouse
- Services included: Sewer, Trash, Water
Other
Other facts
- Price range: $430K - $430K
- Road surface type: Paved
Price history
| Date | Event | Price |
|---|---|---|
| 10/14/2025 | Sold | $430,000-4.3%$246/sqft |
Source: Public Record Report a problem | ||
| 9/10/2025 | Pending sale | $449,500$257/sqft |
Source: MetroList Services of CA #225088200 Report a problem | ||
| 8/8/2025 | Listed for sale | $449,500$257/sqft |
Source: MetroList Services of CA #225088200 Report a problem | ||
| 8/4/2025 | Pending sale | $449,500$257/sqft |
Source: MetroList Services of CA #225088200 Report a problem | ||
| 7/3/2025 | Listed for sale | $449,500$257/sqft |
Source: MetroList Services of CA #225088200 Report a problem | ||
Public tax history
| Year | Property taxes | Tax assessment |
|---|---|---|
| 2025 | $2,769 +0.9% | $232,335 +2% |
| 2024 | $2,746 +2.9% | $227,780 +2% |
| 2023 | $2,668 +1.3% | $223,315 +2% |
Find assessor info on the county website
Neighborhood: Valley High-North Laguna
Nearby schools
GreatSchools rating
- 5/10Irene B. West Elementary SchoolGrades: K-6Distance: 0.4 mi
- 6/10Edward Harris, Jr. Middle SchoolGrades: 7-8Distance: 1.3 mi
- 7/10Monterey Trail High SchoolGrades: 9-12Distance: 1.2 mi
Get a cash offer in 3 minutes
Find out how much your home could sell for in as little as 3 minutes with a no-obligation cash offer.
Estimated market value$432,000
Get a cash offer in 3 minutes
Find out how much your home could sell for in as little as 3 minutes with a no-obligation cash offer.
Estimated market value
$432,000



