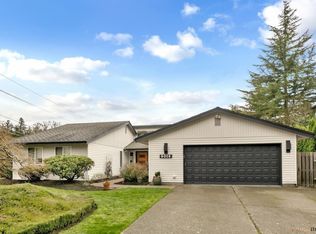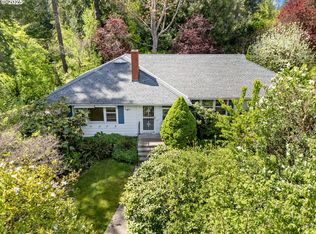LOCATION LOCATION!! Picture a lush tree lined street of storybook homes while sipping in Summer on your private back deck. Bathed in light contemporary w/gleaming genuine hardwood floors & celestial windows. Granite island kitchen/ Fam Rm lends way to the oversized private deck. Spacious Owner's suite w/2 closets. Huge side yard for play or garden. Rare chance to live in this lovely high demand neighborhood min to Multnomah Village, Gabriel Park, Maplewood elementary & quick I-5 access.
This property is off market, which means it's not currently listed for sale or rent on Zillow. This may be different from what's available on other websites or public sources.

