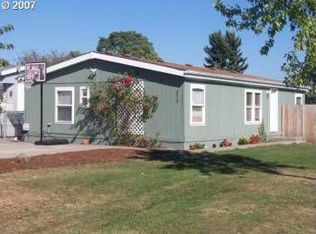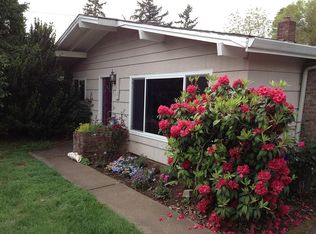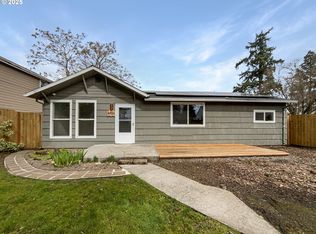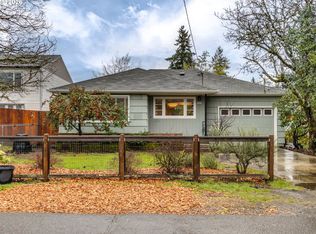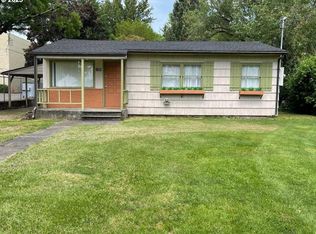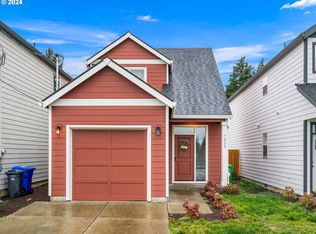Urban farm homestead located in unincorporated Clackamas county offers very low property taxes. Huge double lot .26 acres with several opportunities available. Very light and bright inside and out! South Facing. Updated kitchen and bath in this one level home feature quartz counters and hardwood floors. Spacious Utility room and laundry room for ease of use, and extra storage throughout home. Big patio for summer BBQ's and outdoor entertaining. Add a firepit or hot tub. You can enjoy the yard for garden with raised beds and an orchard already in place. Rain water catchment with soaker hoses to lower your watering bill. Chicken coop plus shed and shop space in detached garage. Room for a dog run! Or Add a tiny house. Build a yurt or add infill housing, the choice is yours, check zoning for your potential usage. The long and deep driveway can park several vehicles or a boat & Trailer. Plus it offers a covered breezeway for convenience with a side door entrance for those rainy days. The long deep driveway has room for parking all your toys! Charming front deck overlooks private front yard and orchard featuring 3 kinds of plums, Asian pears, Green fig, a grafted apple with 4 varieties, champagne grapes, herbs and berries, and established flowers and shrubs. Several raised beds ready for your next plantings. Easy care yard! Mature shade trees include Walnut, purple plums, Cheery orange day lilies, roses, & Hardy flowering shrubs and other landscaping including spring bulbs dot the landscape. Located just 5 minutes to food trucks, Fred Meyers, and Trader Joes, and I 205/ I 84. Amazing dining nearby and eclectic markets as well. Big box stores just a few miles away add to the convenience. No HOA! Extra on street parking available. Near transit on SE 82nd. Roof, water heater, and furnace replaced in 2014. Lower utility bills with the cesspool, it passed recent inspection, see attached report. Ask agent about in grants!
Active
$409,000
7515 SE Luther Rd, Portland, OR 97206
2beds
981sqft
Est.:
Residential, Single Family Residence
Built in 1948
0.26 Acres Lot
$-- Zestimate®
$417/sqft
$-- HOA
What's special
Tiny houseInfill housingGreen figShed and shop spacePrivate front yardUpdated kitchenDouble lot
- 176 days |
- 650 |
- 70 |
Zillow last checked: 8 hours ago
Listing updated: January 09, 2026 at 04:20pm
Listed by:
Angi McFarland 503-805-8545,
MORE Realty
Source: RMLS (OR),MLS#: 268307340
Tour with a local agent
Facts & features
Interior
Bedrooms & bathrooms
- Bedrooms: 2
- Bathrooms: 1
- Full bathrooms: 1
- Main level bathrooms: 1
Rooms
- Room types: Bedroom 2, Dining Room, Family Room, Kitchen, Living Room, Primary Bedroom
Primary bedroom
- Features: Hardwood Floors
- Level: Main
Bedroom 2
- Features: Hardwood Floors
- Level: Main
Kitchen
- Features: Free Standing Range, Free Standing Refrigerator, Laminate Flooring, Quartz
- Level: Main
Living room
- Features: Deck, Hardwood Floors
- Level: Main
Heating
- Forced Air, Forced Air 90
Cooling
- None
Appliances
- Included: Dishwasher, Disposal, Free-Standing Range, Free-Standing Refrigerator, Range Hood, Gas Water Heater
- Laundry: Laundry Room
Features
- Quartz
- Flooring: Hardwood, Laminate
- Windows: Aluminum Frames, Double Pane Windows, Vinyl Frames
- Basement: Crawl Space
- Number of fireplaces: 1
- Fireplace features: Wood Burning
Interior area
- Total structure area: 981
- Total interior livable area: 981 sqft
Video & virtual tour
Property
Parking
- Total spaces: 2
- Parking features: Driveway, RV Access/Parking, RV Boat Storage, Carport, Detached
- Garage spaces: 2
- Has carport: Yes
- Has uncovered spaces: Yes
Accessibility
- Accessibility features: Accessible Full Bath, Garage On Main, Ground Level, Minimal Steps, One Level, Parking, Pathway, Utility Room On Main, Accessibility
Features
- Levels: One
- Stories: 1
- Patio & porch: Deck, Porch
- Exterior features: Dog Run, Garden, On Site Storm water Management, Rain Barrel/Cistern(s), Raised Beds, Yard
- Fencing: Cross Fenced,Fenced
- Has view: Yes
- View description: Trees/Woods
Lot
- Size: 0.26 Acres
- Features: Level, Orchard(s), Trees, SqFt 10000 to 14999
Details
- Additional structures: Outbuilding, PoultryCoop, RVParking, RVBoatStorage, Workshop
- Parcel number: 00052926
Construction
Type & style
- Home type: SingleFamily
- Architectural style: Bungalow
- Property subtype: Residential, Single Family Residence
Materials
- Vinyl Siding
- Roof: Composition
Condition
- Resale
- New construction: No
- Year built: 1948
Utilities & green energy
- Gas: Gas
- Sewer: Cesspool
- Water: Public
Community & HOA
HOA
- Has HOA: No
Location
- Region: Portland
Financial & listing details
- Price per square foot: $417/sqft
- Tax assessed value: $398,327
- Annual tax amount: $3,236
- Date on market: 7/18/2025
- Listing terms: Cash,Conventional,FHA,VA Loan
- Road surface type: Paved
Estimated market value
Not available
Estimated sales range
Not available
Not available
Price history
Price history
| Date | Event | Price |
|---|---|---|
| 7/18/2025 | Listed for sale | $409,000+210.3%$417/sqft |
Source: | ||
| 5/28/2014 | Sold | $131,825+5.5%$134/sqft |
Source: | ||
| 3/27/2014 | Listed for sale | $125,000-3.8%$127/sqft |
Source: Pete Anderson Realty Assoc Inc #14696062 Report a problem | ||
| 6/6/2013 | Listing removed | $129,900$132/sqft |
Source: Oregon Realty Co. #12608093 Report a problem | ||
| 6/16/2012 | Listed for sale | $129,900+6%$132/sqft |
Source: Oregon Realty Co. #12608093 Report a problem | ||
Public tax history
Public tax history
| Year | Property taxes | Tax assessment |
|---|---|---|
| 2024 | $3,237 +2.9% | $170,330 +3% |
| 2023 | $3,146 +5.6% | $165,369 +3% |
| 2022 | $2,978 +3.8% | $160,553 +3% |
Find assessor info on the county website
BuyAbility℠ payment
Est. payment
$2,375/mo
Principal & interest
$1949
Property taxes
$283
Home insurance
$143
Climate risks
Neighborhood: 97206
Nearby schools
GreatSchools rating
- 4/10Lewelling Elementary SchoolGrades: K-5Distance: 1.3 mi
- 2/10Rowe Middle SchoolGrades: 6-8Distance: 2.8 mi
- 2/10Milwaukie High SchoolGrades: 9-12Distance: 2.9 mi
Schools provided by the listing agent
- Elementary: Llewellyn
- Middle: Rowe
- High: Milwaukie
Source: RMLS (OR). This data may not be complete. We recommend contacting the local school district to confirm school assignments for this home.
- Loading
- Loading
