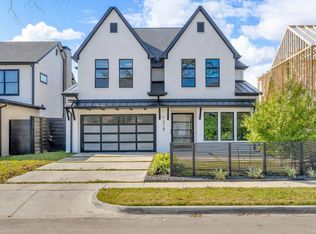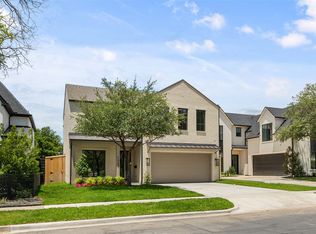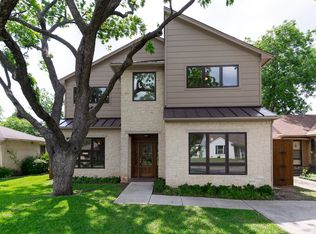Sold
Price Unknown
7515 Robin Rd, Dallas, TX 75209
4beds
3,950sqft
Single Family Residence
Built in 2023
7,405.2 Square Feet Lot
$1,497,200 Zestimate®
$--/sqft
$7,333 Estimated rent
Home value
$1,497,200
$1.36M - $1.65M
$7,333/mo
Zestimate® history
Loading...
Owner options
Explore your selling options
What's special
Stunning Custom-Built Home in the Heart of Dallas. Located in one of Dallas' most sought-after neighborhoods, just steps from Inwood Village. This beautiful two-story home has a gated courtyard perfect for your morning coffee or entertaining friends and family. The flex room can be used as an extension for the courtyard, a gym, or a garage for your third car. 7515 Robins Rd features impeccable attention to detail, offering unparalleled comfort, luxury, and convenience at every turn. Inside, you will be welcomed with a gourmet-style kitchen offering a large center island and top-of-the-line appliances, including an electric double oven, a Wi-Fi-enabled refrigerator, and an oven with Bluetooth capability. The open-concept layout seamlessly connects the living room, dining room, and chef’s kitchen, creating the perfect flow for hosting gatherings or enjoying quiet evenings at home. In addition, the living room, game room, flex room, and back patio all come equipped with Klipsch Surround Sound speakers. Some more key features of this home include a water filtration system, a tankless water heater, an electric gate for your garage, and much more!
Zillow last checked: 8 hours ago
Listing updated: June 19, 2025 at 07:42pm
Listed by:
Taha Imran 0771230 469-267-2899,
Monument Realty 214-705-7827
Bought with:
Melissa Jennings
Briggs Freeman Sotheby's Int'l
Source: NTREIS,MLS#: 20807629
Facts & features
Interior
Bedrooms & bathrooms
- Bedrooms: 4
- Bathrooms: 5
- Full bathrooms: 3
- 1/2 bathrooms: 2
Primary bedroom
- Features: Closet Cabinetry, Ceiling Fan(s), Dual Sinks, En Suite Bathroom, Sitting Area in Primary, Walk-In Closet(s)
- Level: First
- Dimensions: 16 x 14
Bedroom
- Features: Ceiling Fan(s), En Suite Bathroom, Walk-In Closet(s)
- Level: Second
- Dimensions: 14 x 13
Bedroom
- Features: Ceiling Fan(s), En Suite Bathroom, Walk-In Closet(s)
- Level: Second
- Dimensions: 14 x 12
Bedroom
- Features: Ceiling Fan(s), En Suite Bathroom, Walk-In Closet(s)
- Level: Second
- Dimensions: 14 x 12
Primary bathroom
- Features: Dual Sinks, En Suite Bathroom, Garden Tub/Roman Tub
- Level: First
- Dimensions: 11 x 11
Exercise room
- Features: Other
- Level: First
- Dimensions: 19 x 14
Game room
- Features: Other
- Level: Second
- Dimensions: 20 x 20
Kitchen
- Features: Breakfast Bar, Built-in Features, Butler's Pantry, Eat-in Kitchen, Kitchen Island, Pantry, Sink, Walk-In Pantry
- Level: First
- Dimensions: 14 x 13
Laundry
- Features: Built-in Features, Utility Sink
- Level: First
- Dimensions: 13 x 5
Laundry
- Level: Second
- Dimensions: 7 x 4
Living room
- Features: Built-in Features, Ceiling Fan(s), Fireplace
- Level: First
- Dimensions: 20 x 17
Heating
- Central
Cooling
- Central Air, Ceiling Fan(s)
Appliances
- Included: Double Oven, Dishwasher, Electric Oven, Gas Cooktop, Disposal, Microwave, Refrigerator, Tankless Water Heater, Vented Exhaust Fan, Water Purifier
- Laundry: Washer Hookup, Electric Dryer Hookup, Gas Dryer Hookup, Laundry in Utility Room
Features
- Built-in Features, Eat-in Kitchen, High Speed Internet, Kitchen Island, Open Floorplan, Pantry, Smart Home, Walk-In Closet(s), Wired for Sound
- Flooring: Ceramic Tile, Hardwood
- Has basement: No
- Number of fireplaces: 2
- Fireplace features: Gas, Living Room, Outside, Wood Burning
Interior area
- Total interior livable area: 3,950 sqft
Property
Parking
- Total spaces: 3
- Parking features: Driveway, Electric Gate, Garage Faces Front, Garage, Garage Door Opener, Gated, Garage Faces Rear
- Attached garage spaces: 3
- Has uncovered spaces: Yes
Accessibility
- Accessibility features: Smart Technology
Features
- Levels: Two
- Stories: 2
- Patio & porch: Rear Porch, Covered, Deck
- Exterior features: Covered Courtyard, Courtyard, Rain Gutters
- Pool features: None
- Fencing: Gate,Metal,Wood
Lot
- Size: 7,405 sqft
- Dimensions: 50 x 150
- Features: Sprinkler System
Details
- Parcel number: 00000342709000000
- Other equipment: Other
Construction
Type & style
- Home type: SingleFamily
- Architectural style: Contemporary/Modern,Detached
- Property subtype: Single Family Residence
Materials
- Brick
- Foundation: Slab
- Roof: Composition,Metal,Shingle
Condition
- Year built: 2023
Utilities & green energy
- Water: Public
- Utilities for property: Phone Available, Separate Meters, Water Available
Community & neighborhood
Security
- Security features: Prewired, Security System, Fire Alarm, Smoke Detector(s)
Community
- Community features: Restaurant, Trails/Paths, Curbs, Sidewalks
Location
- Region: Dallas
- Subdivision: LOVERS LANE HEIGHTS
Other
Other facts
- Listing terms: Cash,Conventional,VA Loan
Price history
| Date | Event | Price |
|---|---|---|
| 3/5/2025 | Sold | -- |
Source: NTREIS #20807629 Report a problem | ||
| 2/28/2025 | Pending sale | $1,549,999$392/sqft |
Source: NTREIS #20807629 Report a problem | ||
| 2/22/2025 | Contingent | $1,549,999$392/sqft |
Source: NTREIS #20807629 Report a problem | ||
| 1/15/2025 | Listed for sale | $1,549,999+0.9%$392/sqft |
Source: NTREIS #20807629 Report a problem | ||
| 10/28/2024 | Listing removed | $1,536,000$389/sqft |
Source: NTREIS #20623024 Report a problem | ||
Public tax history
| Year | Property taxes | Tax assessment |
|---|---|---|
| 2025 | $33,133 +9.8% | $1,488,000 +10.2% |
| 2024 | $30,173 +1.1% | $1,350,000 +3.8% |
| 2023 | $29,832 +71% | $1,300,000 +87.1% |
Find assessor info on the county website
Neighborhood: Bluffview
Nearby schools
GreatSchools rating
- 7/10K.B. Polk Center for Academically Talented and GiftedGrades: PK-8Distance: 0.6 mi
- 4/10Thomas Jefferson High SchoolGrades: 9-12Distance: 2.6 mi
- 3/10Francisco Medrano Middle SchoolGrades: 6-8Distance: 3.6 mi
Schools provided by the listing agent
- Elementary: Polk
- Middle: Medrano
- High: Jefferson
- District: Dallas ISD
Source: NTREIS. This data may not be complete. We recommend contacting the local school district to confirm school assignments for this home.
Get a cash offer in 3 minutes
Find out how much your home could sell for in as little as 3 minutes with a no-obligation cash offer.
Estimated market value$1,497,200
Get a cash offer in 3 minutes
Find out how much your home could sell for in as little as 3 minutes with a no-obligation cash offer.
Estimated market value
$1,497,200


