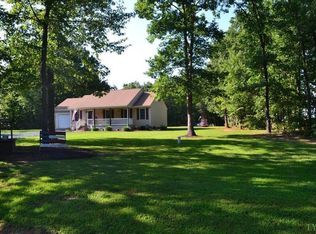Sold for $205,500 on 09/30/25
$205,500
7515 New Chapel Rd, Spout Spring, VA 24593
3beds
1,064sqft
Manufactured Home, Single Family Residence
Built in 2002
17 Acres Lot
$205,600 Zestimate®
$193/sqft
$1,318 Estimated rent
Home value
$205,600
$191,000 - $220,000
$1,318/mo
Zestimate® history
Loading...
Owner options
Explore your selling options
What's special
Country living at its best, this property spans 17.40 acres, providing a serene retreat while remaining conveniently close to Appomattox, Rustburg, and Lynchburg. Ideal for family activities, hunting, multiple ATV and walking trails throughout the wooded areas or simply enjoying the tranquility of nature. The HVAC was just replaced in '24. Additional features include a screened back porch and covered porch at the front door, a concrete pad for parking with a carport, a storage shed, and two open front structures for storage or work.
Zillow last checked: 8 hours ago
Listing updated: October 06, 2025 at 09:42am
Listed by:
Sky N. Pacot 434-941-9497 sky@skypacot.com,
LPT Realty, Inc
Bought with:
Billie Johnson, 0225272805
LPT Realty, Inc
Source: LMLS,MLS#: 360587 Originating MLS: Lynchburg Board of Realtors
Originating MLS: Lynchburg Board of Realtors
Facts & features
Interior
Bedrooms & bathrooms
- Bedrooms: 3
- Bathrooms: 2
- Full bathrooms: 2
Primary bedroom
- Level: First
- Area: 224
- Dimensions: 14 x 16
Bedroom
- Dimensions: 0 x 0
Bedroom 2
- Level: First
- Area: 140
- Dimensions: 10 x 14
Bedroom 3
- Level: First
- Area: 140
- Dimensions: 10 x 14
Bedroom 4
- Area: 0
- Dimensions: 0 x 0
Bedroom 5
- Area: 0
- Dimensions: 0 x 0
Dining room
- Area: 0
- Dimensions: 0 x 0
Family room
- Area: 0
- Dimensions: 0 x 0
Great room
- Level: First
- Area: 256
- Dimensions: 16 x 16
Kitchen
- Level: First
- Area: 192
- Dimensions: 12 x 16
Living room
- Area: 0
- Dimensions: 0 x 0
Office
- Area: 0
- Dimensions: 0 x 0
Heating
- Forced Warm Air-Elec, Heat Pump
Cooling
- Central Air, Heat Pump
Appliances
- Included: Dishwasher, Electric Range, Electric Water Heater
- Laundry: Dryer Hookup, Main Level, Washer Hookup
Features
- Ceiling Fan(s), Great Room, Main Level Bedroom, Primary Bed w/Bath, Walk-In Closet(s)
- Flooring: Vinyl, Vinyl Plank
- Doors: Storm Door(s)
- Basement: Crawl Space
- Attic: None
- Number of fireplaces: 1
- Fireplace features: 1 Fireplace, Great Room, Wood Burning
Interior area
- Total structure area: 1,064
- Total interior livable area: 1,064 sqft
- Finished area above ground: 1,064
- Finished area below ground: 0
Property
Parking
- Total spaces: 2
- Parking features: Carport Parking (2 Car)
- Has garage: Yes
- Carport spaces: 2
Features
- Levels: One
- Patio & porch: Rear Porch
- Exterior features: Garden
- Has spa: Yes
- Spa features: Bath
Lot
- Size: 17 Acres
Details
- Additional structures: Storage, Tractor Shed, Other
- Parcel number: 000176200
- Zoning: AG
Construction
Type & style
- Home type: MobileManufactured
- Property subtype: Manufactured Home, Single Family Residence
Materials
- Aluminum Siding
- Roof: Metal
Condition
- Year built: 2002
Utilities & green energy
- Electric: Southside Elec CoOp
- Sewer: Septic Tank
- Water: Well
Community & neighborhood
Location
- Region: Spout Spring
Price history
| Date | Event | Price |
|---|---|---|
| 9/30/2025 | Sold | $205,500-2.1%$193/sqft |
Source: | ||
| 8/11/2025 | Pending sale | $209,900$197/sqft |
Source: | ||
| 7/14/2025 | Listed for sale | $209,900+18%$197/sqft |
Source: | ||
| 11/30/2023 | Sold | $177,900$167/sqft |
Source: | ||
| 10/24/2023 | Pending sale | $177,900$167/sqft |
Source: | ||
Public tax history
| Year | Property taxes | Tax assessment |
|---|---|---|
| 2024 | -- | $156,400 |
| 2023 | $485 +9.4% | $156,400 +83.6% |
| 2022 | $443 | $85,200 |
Find assessor info on the county website
Neighborhood: 24593
Nearby schools
GreatSchools rating
- 5/10Concord Elementary SchoolGrades: PK-5Distance: 4.2 mi
- 4/10Rustburg Middle SchoolGrades: 6-8Distance: 9 mi
- 8/10Rustburg High SchoolGrades: 9-12Distance: 8 mi
