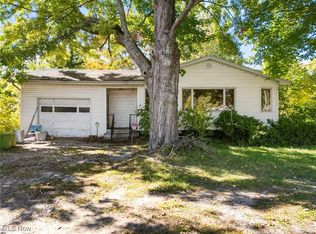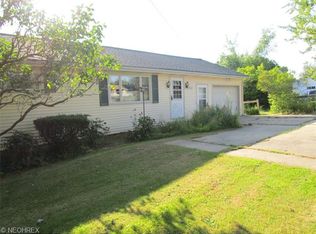Sold for $170,000
$170,000
7515 Jefferson Rd, Ashtabula, OH 44004
3beds
1,260sqft
Single Family Residence
Built in 1956
0.69 Acres Lot
$196,900 Zestimate®
$135/sqft
$1,472 Estimated rent
Home value
$196,900
$187,000 - $207,000
$1,472/mo
Zestimate® history
Loading...
Owner options
Explore your selling options
What's special
Ranch home featuring three large bedrooms, attached oversized two car garage, on a large lot with a barn and chicken coop. Metal Roof 2020, Septic 2020, Hot Water Tank 2020, Furnace 2020, Windows 2020 and a 30x32 barn. Enjoy the view while sitting on your back deck. Full unfinished basement that provides laundry room, storage and a working toilet. All appliances stay.
Zillow last checked: 8 hours ago
Listing updated: March 14, 2024 at 08:40am
Listing Provided by:
Lori A Cerutti 440-862-3639,
McDowell Homes Real Estate Services,
Dylan Cerutti 440-364-3250,
McDowell Homes Real Estate Services
Bought with:
Clorice L Vines, 2025003178
McDowell Homes Real Estate Services
Ashley Snowberger, 2023001231
McDowell Homes Real Estate Services
Source: MLS Now,MLS#: 5012560 Originating MLS: Lake Geauga Area Association of REALTORS
Originating MLS: Lake Geauga Area Association of REALTORS
Facts & features
Interior
Bedrooms & bathrooms
- Bedrooms: 3
- Bathrooms: 1
- Full bathrooms: 1
- Main level bathrooms: 1
- Main level bedrooms: 3
Primary bedroom
- Description: Flooring: Carpet
- Level: First
- Dimensions: 19 x 12
Bedroom
- Description: Flooring: Carpet
- Level: First
- Dimensions: 11 x 9
Bedroom
- Description: Flooring: Carpet
- Level: First
- Dimensions: 12 x 12
Bathroom
- Description: Flooring: Luxury Vinyl Tile
- Level: First
- Dimensions: 8 x 7
Eat in kitchen
- Description: Flooring: Luxury Vinyl Tile
- Level: First
- Dimensions: 17 x 11
Living room
- Description: Flooring: Carpet
- Level: First
- Dimensions: 23 x 11
Heating
- Forced Air, Gas
Cooling
- Ceiling Fan(s), None
Appliances
- Included: Dryer, Microwave, Range, Refrigerator, Washer
- Laundry: In Basement
Features
- Ceiling Fan(s), Walk-In Closet(s)
- Basement: Full,Unfinished,Sump Pump
- Has fireplace: No
Interior area
- Total structure area: 1,260
- Total interior livable area: 1,260 sqft
- Finished area above ground: 1,260
Property
Parking
- Total spaces: 2
- Parking features: Attached, Driveway, Garage
- Attached garage spaces: 2
Features
- Levels: Two,One
- Stories: 1
- Patio & porch: Deck
- Has view: Yes
- View description: Neighborhood
Lot
- Size: 0.69 Acres
Details
- Additional structures: Barn(s)
- Parcel number: 040310005900
Construction
Type & style
- Home type: SingleFamily
- Architectural style: Ranch
- Property subtype: Single Family Residence
Materials
- Vinyl Siding
- Roof: Metal
Condition
- Year built: 1956
Utilities & green energy
- Sewer: Septic Tank
- Water: Public
Community & neighborhood
Location
- Region: Ashtabula
- Subdivision: Nettleton Heights Allotment
Other
Other facts
- Listing terms: Cash,Conventional,FHA,VA Loan
Price history
| Date | Event | Price |
|---|---|---|
| 3/11/2024 | Sold | $170,000-4%$135/sqft |
Source: | ||
| 2/5/2024 | Pending sale | $177,000$140/sqft |
Source: | ||
| 1/19/2024 | Listed for sale | $177,000-1.7%$140/sqft |
Source: | ||
| 1/19/2024 | Listing removed | -- |
Source: | ||
| 1/8/2024 | Listed for sale | $180,000+63.8%$143/sqft |
Source: | ||
Public tax history
| Year | Property taxes | Tax assessment |
|---|---|---|
| 2024 | $2,299 +1.5% | $47,180 |
| 2023 | $2,266 +0.8% | $47,180 +17.8% |
| 2022 | $2,248 -0.9% | $40,040 |
Find assessor info on the county website
Neighborhood: 44004
Nearby schools
GreatSchools rating
- NAMichigan Primary SchoolGrades: PK-KDistance: 2.9 mi
- 5/10Lakeside Junior High SchoolGrades: 7-8Distance: 2 mi
- 2/10Lakeside High SchoolGrades: 9-12Distance: 1.8 mi
Schools provided by the listing agent
- District: Ashtabula Area CSD - 401
Source: MLS Now. This data may not be complete. We recommend contacting the local school district to confirm school assignments for this home.
Get a cash offer in 3 minutes
Find out how much your home could sell for in as little as 3 minutes with a no-obligation cash offer.
Estimated market value$196,900
Get a cash offer in 3 minutes
Find out how much your home could sell for in as little as 3 minutes with a no-obligation cash offer.
Estimated market value
$196,900

