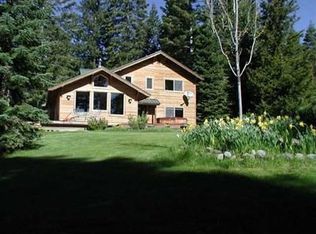Welcome to your own lake front cabin. This is one of only a hand full of lake front properties that are not on a forest service lease, you own the land! This warm and inviting little cabin has been a successful vacation rental and could continue to be so, or keep it all for yourself. It is a wonderful place to escape the heat in the summer or a place to play in the snow in the winter. The area provides an endless amount of outdoor actives just outside your doorstep. Everything from fishing, and hunting to skiing and snowmobiling. This is a truly special opportunity.
This property is off market, which means it's not currently listed for sale or rent on Zillow. This may be different from what's available on other websites or public sources.

