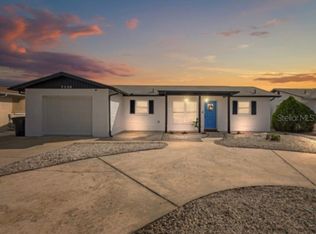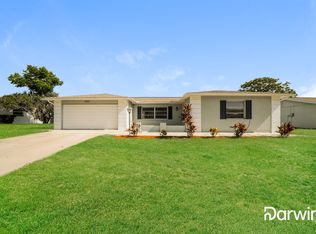Sold for $322,500
$322,500
7515 Greybirch Ter, Port Richey, FL 34668
3beds
1,813sqft
Single Family Residence
Built in 1980
7,998 Square Feet Lot
$305,900 Zestimate®
$178/sqft
$2,243 Estimated rent
Home value
$305,900
$272,000 - $343,000
$2,243/mo
Zestimate® history
Loading...
Owner options
Explore your selling options
What's special
Welcome to your dream home at 7515 Greybirch Terr, where modern elegance meets relaxed Florida living. This beautifully updated 3-bedroom, 2.5-bath gem offers a perfect blend of style and comfort, ideal for those seeking a serene lifestyle close to all the best that Port Richey has. Step inside to discover a fresh, contemporary interior featuring luxurious vinyl flooring throughout. The spacious open living areas are enhanced with modern design touches. Sleek stone countertops and new appliances shine in the stylish kitchen. The primary suite is a true retreat, complete with a walk-in closet and a beautifully updated ensuite bathroom. Enjoy the added versatility of a reading nook or formal family room, perfect for unwinding or entertaining guests. This home also boasts a refinished driveway and garage, a convenient laundry washing station, and a two-car garage. Every detail has been thoughtfully considered, with no expense spared in the renovation process. Located just minutes from pristine beaches, vibrant shopping areas, marinas, and top-notch golfing, this property offers the ultimate in convenience and leisure. Don’t miss your chance to own this exceptional home in a sought after neighborhood. Schedule your viewing today and experience the relaxed Florida lifestyle firsthand! Flood Insurance is not required on this home. Flood Zone X - Impact Windows.
Zillow last checked: 8 hours ago
Listing updated: October 04, 2024 at 04:12pm
Listing Provided by:
Jonathan DeBellevue 813-550-5613,
LPT REALTY, LLC 877-366-2213
Bought with:
Phil Evans, 3380527
FUTURE HOME REALTY INC
Source: Stellar MLS,MLS#: T3548087 Originating MLS: Orlando Regional
Originating MLS: Orlando Regional

Facts & features
Interior
Bedrooms & bathrooms
- Bedrooms: 3
- Bathrooms: 3
- Full bathrooms: 2
- 1/2 bathrooms: 1
Primary bedroom
- Features: Walk-In Closet(s)
- Level: First
- Dimensions: 16x13
Primary bathroom
- Level: First
- Dimensions: 8x9
Dining room
- Level: First
- Dimensions: 11x16
Family room
- Level: First
- Dimensions: 11x21
Kitchen
- Features: Dual Closets
- Level: First
- Dimensions: 11x11
Living room
- Level: First
- Dimensions: 12x27
Heating
- Central
Cooling
- Central Air
Appliances
- Included: Dishwasher, Microwave, Range, Refrigerator
- Laundry: In Garage
Features
- Ceiling Fan(s), Eating Space In Kitchen, High Ceilings, Living Room/Dining Room Combo, Open Floorplan, Primary Bedroom Main Floor, Stone Counters, Thermostat
- Flooring: Luxury Vinyl
- Windows: Double Pane Windows, Storm Window(s), Hurricane Shutters/Windows
- Has fireplace: No
Interior area
- Total structure area: 2,253
- Total interior livable area: 1,813 sqft
Property
Parking
- Total spaces: 2
- Parking features: Garage - Attached
- Attached garage spaces: 2
Features
- Levels: One
- Stories: 1
- Exterior features: Lighting, Rain Gutters, Sidewalk, Sprinkler Metered
- Has view: Yes
- View description: City
Lot
- Size: 7,998 sqft
- Features: Cleared, Near Marina, Near Public Transit, Above Flood Plain
- Residential vegetation: Trees/Landscaped
Details
- Parcel number: 102516053F000009030
- Zoning: R4
- Special conditions: None
Construction
Type & style
- Home type: SingleFamily
- Architectural style: Ranch
- Property subtype: Single Family Residence
Materials
- Block
- Foundation: Slab
- Roof: Shingle
Condition
- New construction: No
- Year built: 1980
Utilities & green energy
- Sewer: Public Sewer
- Water: Public
- Utilities for property: Public
Green energy
- Energy efficient items: Appliances
Community & neighborhood
Location
- Region: Port Richey
- Subdivision: PALM TERRACE GARDENS
HOA & financial
HOA
- Has HOA: No
Other fees
- Pet fee: $0 monthly
Other financial information
- Total actual rent: 0
Other
Other facts
- Listing terms: Cash,Conventional,FHA,VA Loan
- Ownership: Fee Simple
- Road surface type: Paved, Asphalt
Price history
| Date | Event | Price |
|---|---|---|
| 10/4/2024 | Sold | $322,500+1.1%$178/sqft |
Source: | ||
| 8/20/2024 | Pending sale | $319,000$176/sqft |
Source: | ||
| 8/11/2024 | Listed for sale | $319,000+63.6%$176/sqft |
Source: | ||
| 5/7/2024 | Sold | $195,000-11.4%$108/sqft |
Source: | ||
| 3/25/2024 | Pending sale | $220,000$121/sqft |
Source: | ||
Public tax history
| Year | Property taxes | Tax assessment |
|---|---|---|
| 2024 | $1,195 +4.8% | $97,190 |
| 2023 | $1,140 +12.4% | $97,190 +3% |
| 2022 | $1,014 +3.2% | $94,360 +6.1% |
Find assessor info on the county website
Neighborhood: 34668
Nearby schools
GreatSchools rating
- 2/10Gulf Highlands Elementary SchoolGrades: PK-5Distance: 0.6 mi
- 2/10Bayonet Point Middle SchoolGrades: 6-8Distance: 1.4 mi
- 2/10Fivay High SchoolGrades: 9-12Distance: 2 mi
Schools provided by the listing agent
- Elementary: Gulf Highland Elementary
- Middle: Bayonet Point Middle-PO
- High: Fivay High-PO
Source: Stellar MLS. This data may not be complete. We recommend contacting the local school district to confirm school assignments for this home.
Get a cash offer in 3 minutes
Find out how much your home could sell for in as little as 3 minutes with a no-obligation cash offer.
Estimated market value$305,900
Get a cash offer in 3 minutes
Find out how much your home could sell for in as little as 3 minutes with a no-obligation cash offer.
Estimated market value
$305,900

