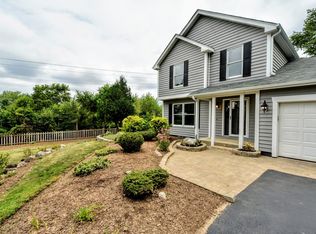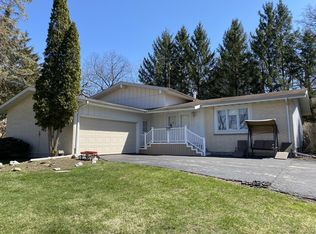Beautiful Contemporary Ranch home with Vaulted Ceilings and Stone Fireplace, Skylights and Huge Windows. Large Kitchen with 2 Granite Topped Islands. 1st Floor laundry Room, Owners Suite with Coffered Ceiling, Updated Bath and Walk in Closet. Finished Walkout Lower Level has Game Room with Pool Table, Family Room with Fireplace and Built in Bookcases, Bedroom and Full Bath not to mention plenty of unfinished storage space. Stunning Wrap a Round Deck overlooking Lush Backyard. Side Apron Driveway Convenient for Storing your Boat or RV. All in charming Nottingham Woods, just minutes from Chain o'Lakes State Park and other recreational areas. Come to the country and enjoy McHenry County living.
This property is off market, which means it's not currently listed for sale or rent on Zillow. This may be different from what's available on other websites or public sources.

