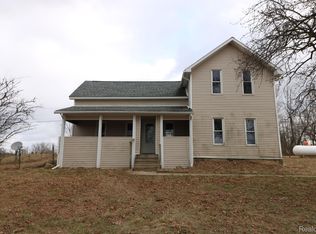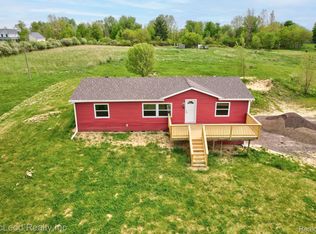Sold for $175,000 on 12/20/24
$175,000
7515 Center Rd, Millington, MI 48746
3beds
1,311sqft
Manufactured Home
Built in 2004
2.46 Acres Lot
$193,700 Zestimate®
$133/sqft
$1,396 Estimated rent
Home value
$193,700
$180,000 - $209,000
$1,396/mo
Zestimate® history
Loading...
Owner options
Explore your selling options
What's special
2004 manufactured home on 2.46 acres with numerous updates! Open floor plan featuring a spacious primary bedroom with en-suite bath on one end and 2 bedrooms with a full bath on the other. Recently updated kitchen with brand new countertops, sink, and all included appliances, including a new dishwasher. Large living room perfect for family gatherings. Convenient laundry room located in the back entry mudroom. Upgrades include: New roof (2024) Electrical outlets updated (2024) New water heater element (2024) Paint and Flooring throughout entire house (2024) Exterior highlights include a corner lot with a septic system and 2 tanks in the front yard, a well and LP gas tank in the backyard, and a small storage shed. Don’t miss this move-in-ready home!
Zillow last checked: 8 hours ago
Listing updated: August 28, 2025 at 09:15pm
Listed by:
Nancy Fritz 989-871-4567,
J McLeod Realty Inc,
Danielle Manchester 989-737-6452,
J McLeod Realty Inc
Bought with:
Douglas F Ferrell, 6501342658
Realty Executives Main St LLC
Source: Realcomp II,MLS#: 20240080349
Facts & features
Interior
Bedrooms & bathrooms
- Bedrooms: 3
- Bathrooms: 2
- Full bathrooms: 2
Primary bedroom
- Level: Entry
- Dimensions: 13 x 13
Bedroom
- Level: Entry
- Dimensions: 13 x 12
Bedroom
- Level: Entry
- Dimensions: 9 x 12
Primary bathroom
- Level: Entry
- Dimensions: 7 x 12
Other
- Level: Entry
- Dimensions: 9 x 5
Dining room
- Level: Entry
- Dimensions: 13 x 9
Kitchen
- Level: Entry
- Dimensions: 13 x 14
Laundry
- Level: Entry
- Dimensions: 6 x 12
Living room
- Level: Entry
- Dimensions: 13 x 26
Heating
- Forced Air, Propane
Appliances
- Included: Dishwasher, Dryer, Free Standing Gas Oven, Free Standing Refrigerator, Microwave, Washer
- Laundry: Electric Dryer Hookup, Laundry Room, Washer Hookup
Features
- Has basement: No
- Has fireplace: No
Interior area
- Total interior livable area: 1,311 sqft
- Finished area above ground: 1,311
Property
Parking
- Parking features: No Garage
Features
- Levels: One
- Stories: 1
- Entry location: GroundLevelwSteps
- Exterior features: Lighting
- Pool features: None
Lot
- Size: 2.46 Acres
- Dimensions: 330 x 324
- Features: Corner Lot
Details
- Additional structures: Sheds
- Parcel number: 021010000040007
- Special conditions: Short Sale No,Standard
Construction
Type & style
- Home type: MobileManufactured
- Architectural style: Manufacturedwith Land
- Property subtype: Manufactured Home
Materials
- Vinyl Siding
- Foundation: Block, Crawl Space
- Roof: Asphalt
Condition
- New construction: No
- Year built: 2004
- Major remodel year: 2024
Utilities & green energy
- Sewer: Septic Tank
- Water: Well
Community & neighborhood
Location
- Region: Millington
Other
Other facts
- Listing agreement: Exclusive Right To Sell
- Listing terms: Cash,Conventional,FHA,Va Loan
Price history
| Date | Event | Price |
|---|---|---|
| 12/20/2024 | Sold | $175,000+3.6%$133/sqft |
Source: | ||
| 12/3/2024 | Pending sale | $169,000$129/sqft |
Source: | ||
| 10/23/2024 | Listed for sale | $169,000$129/sqft |
Source: | ||
Public tax history
| Year | Property taxes | Tax assessment |
|---|---|---|
| 2025 | $1,005 +11.6% | $90,200 |
| 2024 | $901 -3.3% | $90,200 +31.1% |
| 2023 | $931 +3.9% | $68,800 +14.7% |
Find assessor info on the county website
Neighborhood: 48746
Nearby schools
GreatSchools rating
- 8/10Mayville Elementary SchoolGrades: K-5Distance: 3.6 mi
- 4/10Mayville High SchoolGrades: 6-12Distance: 3.5 mi
Sell for more on Zillow
Get a free Zillow Showcase℠ listing and you could sell for .
$193,700
2% more+ $3,874
With Zillow Showcase(estimated)
$197,574
