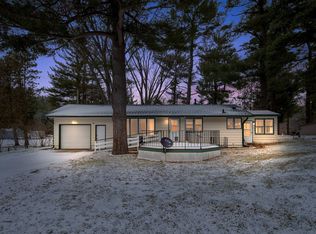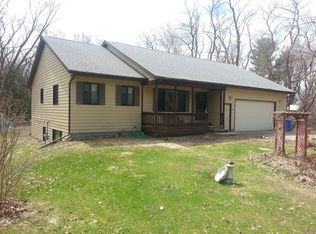This captivating remodeled home is nestled on 4+ acre in private Princeton location. Amazing wood finishes throughout the main level, wood slat cathedral ceiling and stone surround 2 sided fireplace are just some of the things that make this home one of a kind! Gourmet kitchen equipped with high end appliances, large 2 level center island, hard surface countertops, vented hood, walk-in pantry. Wrap around deck and patio provide amazing panoramic wooded views. Pole barn and cement slab with 30 amp electric perfect for RV hook up.
This property is off market, which means it's not currently listed for sale or rent on Zillow. This may be different from what's available on other websites or public sources.

