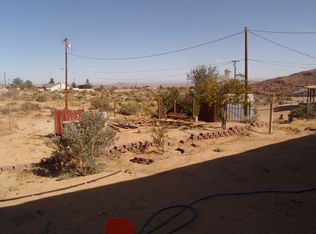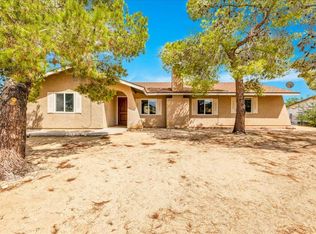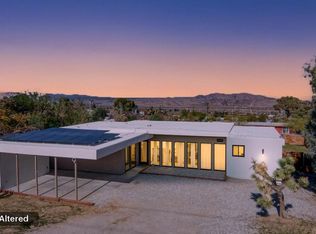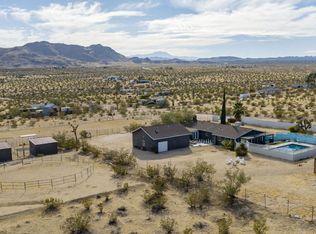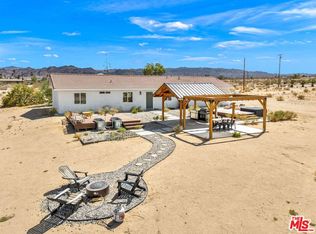Unbeatable value in the heart of Joshua Tree! This enchanting 4-bedroom, 3-bathroom home sits on nearly an acre, blending timeless architecture with modern amenities for an unparalleled living experience. Recently renovated, this gorgeous property boasts high ceilings and an open-concept design, creating an inviting and spacious atmosphere. This is your dream retreat in the serene neighborhood of Upper Friendly Hills! Enjoy living in one of the best located neighborhoods in Joshua Tree, situated just a few blocks from the village and town center, you'll enjoy the convenience of local shops and dining while being only 10 minutes from the breathtaking landscapes of Joshua Tree National Park, perfect for exploring serene hiking trails and awe-inspiring natural beauty. Step into your private backyard sanctuary, where lush landscaping and a spacious covered patio set the stage for outdoor entertaining. Unwind on the brand-new deck with a hot tub, or cozy up by the firepit on cool desert evenings. Inside, a beautifully remodeled ensuite bathroom features modern fixtures, LED lighting, and thoughtfully placed switches for added convenience. Additional upgrades including epoxy-painted cabinets and floors, powered blinds, dual Navien tankless water heaters, house fully vented for a swamp cooler, and a propane-plumbed fire pit and barbecue enhance both style and functionality. Security and comfort are top priorities, with a SimpliSafe alarm system, Ring security cameras, and video doorbells ensuring peace of mind. A gated entry leads to a spacious 3-car garage with EV charging and RV access, offering ample storage for all your recreational gear. Plus, with 20 solar panels on a transferable lease, this home is as eco-friendly as it is luxurious. Perfectly suited for short-term rentals, this home offers a lucrative opportunity for investors or those seeking a hassle-free Airbnb experience. Furnishings are negotiable! Providing meticulous attention to detail and a host of amenities designed to impress, this gem is ready to welcome you home to the enchanting beauty of Joshua Tree. Whether you are looking for a primary residence, vacation getaway, or short-term rental investment, this beautifully designed property offers a seamless blend of comfort, style, and opportunity. Don't miss your chance to own a slice of desert paradise schedule a showing today!
For sale
Listing Provided by:
Sarah & James Pearce & As... DRE #02111942 760-219-6765,
Coldwell Banker Realty,
Sarah Pearce DRE #02111942 760-219-6765,
Coldwell Banker Realty
$799,000
7514 Sunset Rd, Joshua Tree, CA 92252
4beds
2,368sqft
Est.:
Single Family Residence
Built in 2007
0.96 Acres Lot
$776,800 Zestimate®
$337/sqft
$-- HOA
What's special
Modern fixturesPrivate backyard sanctuaryModern amenitiesTimeless architectureEpoxy-painted cabinets and floorsOpen-concept designGated entry
- 118 days |
- 687 |
- 37 |
Zillow last checked: 8 hours ago
Listing updated: October 09, 2025 at 12:19am
Listing Provided by:
Sarah & James Pearce & As... DRE #02111942 760-219-6765,
Coldwell Banker Realty,
Sarah Pearce DRE #02111942 760-219-6765,
Coldwell Banker Realty
Source: CRMLS,MLS#: 25599707PS Originating MLS: CLAW
Originating MLS: CLAW
Tour with a local agent
Facts & features
Interior
Bedrooms & bathrooms
- Bedrooms: 4
- Bathrooms: 3
- Full bathrooms: 2
- 1/2 bathrooms: 1
Rooms
- Room types: Entry/Foyer, Other, Dining Room
Bathroom
- Features: Jetted Tub, Remodeled
Kitchen
- Features: Granite Counters, Walk-In Pantry
Other
- Features: Walk-In Closet(s)
Heating
- Central, Fireplace(s)
Cooling
- Central Air
Appliances
- Included: Barbecue, Dishwasher, Disposal, Microwave, Refrigerator, Dryer, Washer
- Laundry: Laundry Room
Features
- Breakfast Bar, Ceiling Fan(s), Separate/Formal Dining Room, Furnished, High Ceilings, Open Floorplan, Walk-In Closet(s)
- Flooring: Tile
- Has fireplace: Yes
- Fireplace features: Electric, Living Room
- Furnished: Yes
- Common walls with other units/homes: No Common Walls
Interior area
- Total structure area: 2,368
- Total interior livable area: 2,368 sqft
Property
Parking
- Total spaces: 3
- Parking features: Door-Multi, Driveway, Garage, Private, RV Access/Parking
- Has attached garage: Yes
Features
- Levels: One
- Stories: 1
- Patio & porch: Rear Porch
- Exterior features: Fire Pit
- Pool features: None
- Has spa: Yes
- Spa features: Above Ground, Heated
- Has view: Yes
- View description: Desert, Hills, Mountain(s)
Lot
- Size: 0.96 Acres
- Features: Back Yard, Landscaped, Yard
Details
- Parcel number: 0588234060000
- Zoning: JT/RS-1
- Special conditions: Standard
Construction
Type & style
- Home type: SingleFamily
- Property subtype: Single Family Residence
Condition
- Updated/Remodeled
- New construction: No
- Year built: 2007
Utilities & green energy
- Sewer: Septic Type Unknown
Community & HOA
Community
- Security: 24 Hour Security
- Subdivision: Upper Friendly Hills
Location
- Region: Joshua Tree
Financial & listing details
- Price per square foot: $337/sqft
- Tax assessed value: $725,000
- Annual tax amount: $8,807
- Date on market: 10/1/2025
- Inclusions: All appliances, furniture is negotiable
- Exclusions: Sound System
Estimated market value
$776,800
$738,000 - $816,000
$3,576/mo
Price history
Price history
| Date | Event | Price |
|---|---|---|
| 10/1/2025 | Listed for sale | $799,000-8.7%$337/sqft |
Source: | ||
| 7/30/2025 | Listing removed | $875,000$370/sqft |
Source: | ||
| 5/16/2025 | Price change | $875,000-2.7%$370/sqft |
Source: | ||
| 2/4/2025 | Listed for sale | $899,000-10%$380/sqft |
Source: | ||
| 7/9/2024 | Listing removed | $999,000-4.9%$422/sqft |
Source: | ||
Public tax history
Public tax history
| Year | Property taxes | Tax assessment |
|---|---|---|
| 2025 | $8,807 -3.8% | $725,000 -7.1% |
| 2024 | $9,150 +2% | $780,300 +2% |
| 2023 | $8,974 +2.1% | $765,000 +2% |
Find assessor info on the county website
BuyAbility℠ payment
Est. payment
$4,817/mo
Principal & interest
$3785
Property taxes
$752
Home insurance
$280
Climate risks
Neighborhood: 92252
Nearby schools
GreatSchools rating
- 8/10Friendly Hills Elementary SchoolGrades: K-6Distance: 1.1 mi
- 5/10La Contenta Middle SchoolGrades: 7-8Distance: 3.1 mi
- 4/10Yucca Valley High SchoolGrades: 9-12Distance: 6.1 mi
- Loading
- Loading
