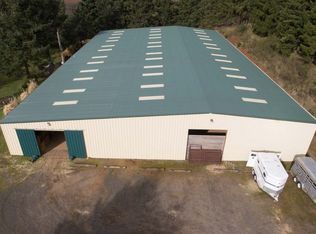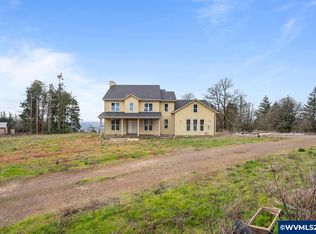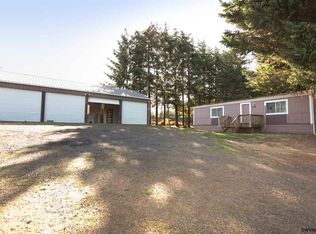Accepted Offer with Contingencies. Beautiful Equestrian in South Skyline Hills. Custom home with open floor plan, granite, tall ceilings, lighted 80x180 arena, 16 matted 12x12 stalls with auto waterers, hot/cold wash rack, facility restroom & tack room, 4 large pastures & 7 small turnouts. 30x60 finished multipurpose building with 3 garage doors, propane hot water heaters, 220 outlets, great for any kind of hobby or business. 30x30 greenhouse, berries, grapes, fruit trees, auto sprinklers, 100' Hamm radio tower. Keep Riding!
This property is off market, which means it's not currently listed for sale or rent on Zillow. This may be different from what's available on other websites or public sources.



