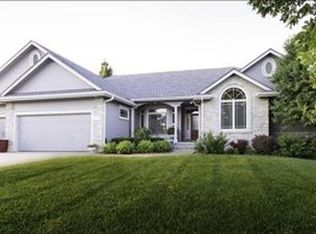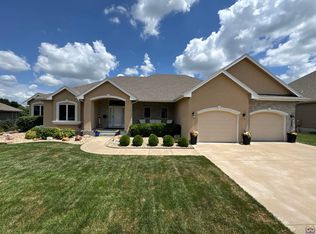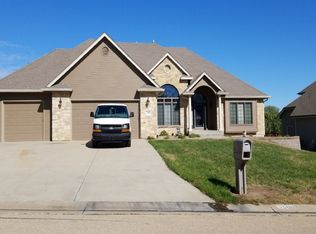Sold on 05/05/23
Price Unknown
7514 SW Ambassador Pl, Topeka, KS 66610
5beds
3,514sqft
Single Family Residence, Residential
Built in 2009
16,700 Acres Lot
$508,600 Zestimate®
$--/sqft
$3,278 Estimated rent
Home value
$508,600
$478,000 - $539,000
$3,278/mo
Zestimate® history
Loading...
Owner options
Explore your selling options
What's special
Terrific walk out ranch in Sherwood with 5 bedrooms and 4 baths. Spacious kitchen with 2 eating area and open floor plan. New large deck with plenty of room for entertaining. Class B membership available for Lake Sherwood.
Zillow last checked: 8 hours ago
Listing updated: May 05, 2023 at 07:03am
Listed by:
Kristen Cummings 785-633-4359,
Genesis, LLC, Realtors
Bought with:
Darin Stephens, 00047331
Stone & Story RE Group, LLC
Source: Sunflower AOR,MLS#: 228138
Facts & features
Interior
Bedrooms & bathrooms
- Bedrooms: 5
- Bathrooms: 4
- Full bathrooms: 4
Primary bedroom
- Level: Main
- Area: 240
- Dimensions: 16x15
Bedroom 2
- Level: Main
- Area: 156
- Dimensions: 13x12
Bedroom 3
- Level: Basement
- Area: 195
- Dimensions: 15x13
Bedroom 4
- Level: Basement
- Area: 169
- Dimensions: 13x13
Other
- Level: Basement
- Area: 169
- Dimensions: 13x13
Dining room
- Level: Main
- Area: 108
- Dimensions: 12 x 9
Family room
- Level: Basement
Kitchen
- Level: Main
- Area: 338
- Dimensions: 26 x 13
Laundry
- Level: Main
Living room
- Level: Main
- Area: 323
- Dimensions: 19 x 17
Recreation room
- Area: 416
- Dimensions: 32 x 13
Heating
- Natural Gas
Cooling
- Central Air
Appliances
- Included: Gas Cooktop, Wall Oven, Microwave, Dishwasher, Refrigerator, Cable TV Available
- Laundry: Main Level
Features
- High Ceilings
- Flooring: Hardwood, Carpet
- Basement: Walk-Out Access,9'+ Walls
- Number of fireplaces: 1
- Fireplace features: One, Gas, Great Room
Interior area
- Total structure area: 3,514
- Total interior livable area: 3,514 sqft
- Finished area above ground: 1,914
- Finished area below ground: 1,600
Property
Parking
- Parking features: Attached, Auto Garage Opener(s)
- Has attached garage: Yes
Features
- Patio & porch: Deck
Lot
- Size: 16,700 Acres
Details
- Parcel number: 1441902005018000
- Special conditions: Standard,Arm's Length
Construction
Type & style
- Home type: SingleFamily
- Architectural style: Ranch
- Property subtype: Single Family Residence, Residential
Materials
- Roof: Architectural Style
Condition
- Year built: 2009
Utilities & green energy
- Water: Public
- Utilities for property: Cable Available
Community & neighborhood
Location
- Region: Topeka
- Subdivision: Sherwood Estates #8
Price history
| Date | Event | Price |
|---|---|---|
| 5/5/2023 | Sold | -- |
Source: | ||
| 3/19/2023 | Pending sale | $440,000$125/sqft |
Source: | ||
| 3/16/2023 | Listed for sale | $440,000$125/sqft |
Source: | ||
| 3/9/2009 | Sold | -- |
Source: | ||
Public tax history
| Year | Property taxes | Tax assessment |
|---|---|---|
| 2025 | -- | $54,453 |
| 2024 | $7,908 +12.4% | $54,453 +8.8% |
| 2023 | $7,036 +10.9% | $50,059 +11% |
Find assessor info on the county website
Neighborhood: 66610
Nearby schools
GreatSchools rating
- 8/10Jay Shideler Elementary SchoolGrades: K-6Distance: 2.4 mi
- 6/10Washburn Rural Middle SchoolGrades: 7-8Distance: 3.6 mi
- 8/10Washburn Rural High SchoolGrades: 9-12Distance: 3.4 mi
Schools provided by the listing agent
- Elementary: Jay Shideler Elementary School/USD 437
- Middle: Washburn Rural Middle School/USD 437
- High: Washburn Rural High School/USD 437
Source: Sunflower AOR. This data may not be complete. We recommend contacting the local school district to confirm school assignments for this home.


