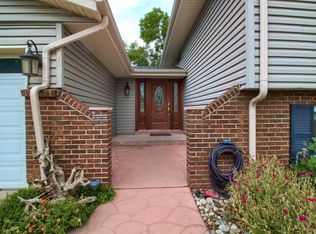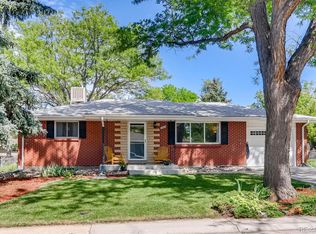Sold for $526,000 on 06/01/23
$526,000
7514 Reed Street, Arvada, CO 80003
4beds
2,052sqft
Single Family Residence
Built in 1963
8,467 Square Feet Lot
$519,900 Zestimate®
$256/sqft
$3,025 Estimated rent
Home value
$519,900
$494,000 - $546,000
$3,025/mo
Zestimate® history
Loading...
Owner options
Explore your selling options
What's special
RARE OPPORTUNITY to own this charming Sunland Hills Ranch style home in Arvada! Main level living with attached garage and a gorgeous finished basement. 4 beds (2 up/2 down), 2 bathrooms, and maintained inside and out since this property was built. Gorgeous hardwoods are under the carpet if you choose to have the it removed. Newer roof, swamp cooler, and furnace that add to quality of this home. The large yard is professionally landscaped with concrete bordering the grass and garden areas, and lots of room to entertain and relax under the covered patio with privacy. Great location close to shopping, restaurants, schools, and the Indian Tree Golf course!
Zillow last checked: 8 hours ago
Listing updated: September 13, 2023 at 08:41pm
Listed by:
Kelly Tabert 303-841-0102,
HomeSmart
Bought with:
Audi Lundy, 40030961
Coldwell Banker Realty 54
Source: REcolorado,MLS#: 7379029
Facts & features
Interior
Bedrooms & bathrooms
- Bedrooms: 4
- Bathrooms: 2
- Full bathrooms: 1
- 3/4 bathrooms: 1
- Main level bathrooms: 1
- Main level bedrooms: 2
Bedroom
- Level: Main
Bedroom
- Level: Main
Bedroom
- Level: Basement
Bedroom
- Description: Non Conforming
- Level: Basement
Bathroom
- Level: Main
Bathroom
- Level: Basement
Kitchen
- Level: Main
Laundry
- Level: Basement
Heating
- Forced Air
Cooling
- Evaporative Cooling
Appliances
- Included: Dishwasher, Disposal, Dryer, Microwave, Range, Refrigerator, Washer
Features
- Kitchen Island
- Flooring: Carpet, Linoleum, Wood
- Windows: Bay Window(s), Double Pane Windows
- Basement: Finished
Interior area
- Total structure area: 2,052
- Total interior livable area: 2,052 sqft
- Finished area above ground: 1,026
- Finished area below ground: 0
Property
Parking
- Total spaces: 1
- Parking features: Garage - Attached
- Attached garage spaces: 1
Features
- Levels: One
- Stories: 1
- Patio & porch: Front Porch, Patio
- Exterior features: Private Yard
- Fencing: Full
Lot
- Size: 8,467 sqft
- Features: Landscaped, Sprinklers In Front, Sprinklers In Rear
Details
- Parcel number: 037801
- Special conditions: Standard
Construction
Type & style
- Home type: SingleFamily
- Architectural style: Traditional
- Property subtype: Single Family Residence
Materials
- Brick
- Foundation: Slab
- Roof: Composition
Condition
- Year built: 1963
Utilities & green energy
- Sewer: Public Sewer
- Water: Public
Community & neighborhood
Security
- Security features: Security Entrance
Location
- Region: Arvada
- Subdivision: Sunland Hills
Other
Other facts
- Listing terms: Cash,Conventional,FHA,VA Loan
- Ownership: Individual
- Road surface type: Paved
Price history
| Date | Event | Price |
|---|---|---|
| 6/1/2023 | Sold | $526,000+5.2%$256/sqft |
Source: | ||
| 5/1/2023 | Pending sale | $499,999$244/sqft |
Source: | ||
| 4/29/2023 | Listed for sale | $499,999$244/sqft |
Source: | ||
Public tax history
| Year | Property taxes | Tax assessment |
|---|---|---|
| 2024 | $1,823 +14.8% | $25,497 |
| 2023 | $1,588 -1.6% | $25,497 +10.1% |
| 2022 | $1,614 +12% | $23,161 -2.8% |
Find assessor info on the county website
Neighborhood: Hackberry Hill
Nearby schools
GreatSchools rating
- 7/10Hackberry Hill Elementary SchoolGrades: K-5Distance: 0.2 mi
- 4/10North Arvada Middle SchoolGrades: 6-8Distance: 0.3 mi
- 3/10Arvada High SchoolGrades: 9-12Distance: 1.3 mi
Schools provided by the listing agent
- Elementary: Hackberry Hill
- Middle: North Arvada
- High: Arvada
- District: Jefferson County R-1
Source: REcolorado. This data may not be complete. We recommend contacting the local school district to confirm school assignments for this home.
Get a cash offer in 3 minutes
Find out how much your home could sell for in as little as 3 minutes with a no-obligation cash offer.
Estimated market value
$519,900
Get a cash offer in 3 minutes
Find out how much your home could sell for in as little as 3 minutes with a no-obligation cash offer.
Estimated market value
$519,900

