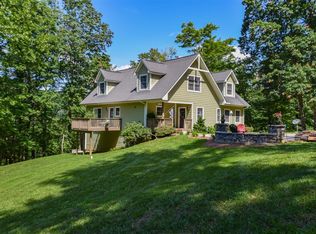Sold for $342,500
$342,500
7514 Mount Chestnut Rd, Roanoke, VA 24018
4beds
1,843sqft
Single Family Residence
Built in 1952
2 Acres Lot
$348,100 Zestimate®
$186/sqft
$2,446 Estimated rent
Home value
$348,100
$313,000 - $386,000
$2,446/mo
Zestimate® history
Loading...
Owner options
Explore your selling options
What's special
Beautiful wooded setting with mountain views. Updated with 2 year old updated quartz and stainless, white kitchen and a new screen porch!! Spacious entry and living areas. Hardwood floors. Three bedrooms and bath on main floor. Rec room, large bedroom and full bath with lots of natural light in lower level. Wooded backdrop with lovely entertaining deck area, nice size level yard with playset and storage building. 2 car carport. Well tank replaced recently. Septic pumped 1 year ago.This home offers such great privacy and comfort. Must see!
Zillow last checked: 8 hours ago
Listing updated: October 31, 2025 at 04:36am
Listed by:
DENA BALZANO 540-204-3309,
NEST REALTY ROANOKE
Bought with:
DANIEL BENNETT, 0225247486
EXP REALTY LLC - BLACKSBURG
Source: RVAR,MLS#: 915676
Facts & features
Interior
Bedrooms & bathrooms
- Bedrooms: 4
- Bathrooms: 2
- Full bathrooms: 2
Bedroom 1
- Level: E
Bedroom 2
- Level: E
Bedroom 3
- Level: E
Bedroom 4
- Description: Large bedroom currently used as primary in walk out basement. Full bath also on this level
- Level: L
Dining area
- Level: E
Kitchen
- Level: E
Living room
- Level: E
Recreation room
- Description: Natural light. Cozy and walk out feels like an upper level living room.
- Level: L
Sun room
- Description: At entry, a cheery sunroom welcomes you....
- Level: E
Heating
- Heat Pump Electric
Cooling
- Has cooling: Yes
Appliances
- Included: Dishwasher, Microwave, Electric Range, Refrigerator
Features
- Flooring: Laminate, Wood
- Windows: Insulated Windows
- Has basement: Yes
Interior area
- Total structure area: 2,108
- Total interior livable area: 1,843 sqft
- Finished area above ground: 1,108
- Finished area below ground: 735
Property
Parking
- Total spaces: 3
- Parking features: Detached Carport, Assigned
- Has carport: Yes
- Covered spaces: 2
- Uncovered spaces: 1
Features
- Levels: One
- Stories: 1
- Patio & porch: Deck, Rear Porch
- Exterior features: Maint-Free Exterior
- Has view: Yes
Lot
- Size: 2 Acres
- Features: Other - See Remarks, Varied
Details
- Parcel number: 085.040109.010000
Construction
Type & style
- Home type: SingleFamily
- Architectural style: Ranch
- Property subtype: Single Family Residence
Materials
- Brick, Vinyl
Condition
- Completed
- Year built: 1952
Utilities & green energy
- Electric: 0 Phase
- Water: Well
Community & neighborhood
Location
- Region: Roanoke
- Subdivision: Back Creek
Price history
| Date | Event | Price |
|---|---|---|
| 6/3/2025 | Sold | $342,500$186/sqft |
Source: | ||
| 4/14/2025 | Pending sale | $342,500$186/sqft |
Source: | ||
| 4/4/2025 | Listed for sale | $342,500+44.5%$186/sqft |
Source: | ||
| 3/12/2021 | Sold | $237,100$129/sqft |
Source: | ||
| 12/21/2020 | Pending sale | $237,100$129/sqft |
Source: MKB, REALTORS(r) #875823 Report a problem | ||
Public tax history
| Year | Property taxes | Tax assessment |
|---|---|---|
| 2025 | $2,142 +4.9% | $208,000 +6% |
| 2024 | $2,042 +6.1% | $196,300 +8.2% |
| 2023 | $1,924 +3% | $181,500 +5.9% |
Find assessor info on the county website
Neighborhood: 24018
Nearby schools
GreatSchools rating
- 7/10Back Creek Elementary SchoolGrades: PK-5Distance: 0.5 mi
- 8/10Cave Spring Middle SchoolGrades: 6-8Distance: 2.8 mi
- 8/10Cave Spring High SchoolGrades: 9-12Distance: 3.7 mi
Schools provided by the listing agent
- Elementary: Back Creek
- Middle: Cave Spring
- High: Cave Spring
Source: RVAR. This data may not be complete. We recommend contacting the local school district to confirm school assignments for this home.

Get pre-qualified for a loan
At Zillow Home Loans, we can pre-qualify you in as little as 5 minutes with no impact to your credit score.An equal housing lender. NMLS #10287.
