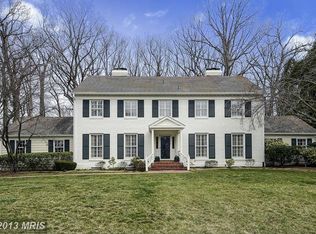Sold for $1,950,000 on 06/16/25
$1,950,000
7514 Arrowood Rd, Bethesda, MD 20817
7beds
4,633sqft
Single Family Residence
Built in 1965
0.46 Acres Lot
$1,945,600 Zestimate®
$421/sqft
$7,883 Estimated rent
Home value
$1,945,600
$1.79M - $2.12M
$7,883/mo
Zestimate® history
Loading...
Owner options
Explore your selling options
What's special
Located on one of Bethesda’s most coveted streets and backing to Burning Tree Country Club, this expansive 7-bedroom, 5.5-bath Colonial blends timeless charm with generous living space across four levels. The main level features hardwood floors throughout, including elegant herringbone detailing in the foyer. Formal living and dining rooms are ideal for entertaining, and the large kitchen with island and eat-in area flows into a vaulted-ceiling family room flooded with natural light. A private first-floor office and attached two-car garage offer added convenience. Upstairs, the second floor hosts four spacious bedrooms and three full baths, including a serene primary suite with a recently renovated, spa-like bathroom and dual walk-in closets. The third level includes three additional bedrooms and a full bath—perfect for guest rooms, offices, or creative spaces. The finished basement includes a stylish built-in bar, a full bath, and a large storage/utility room. Outside, enjoy a fully fenced, beautifully landscaped backyard with mature trees and direct views of the golf course. New roof!
Zillow last checked: 8 hours ago
Listing updated: June 16, 2025 at 08:16am
Listed by:
Luke Rozansky 301-219-9374,
Compass,
Co-Listing Agent: Bradley J Rozansky 301-656-7700,
Compass
Bought with:
Alexandra Boucher, 676072
TTR Sotheby's International Realty
Source: Bright MLS,MLS#: MDMC2178026
Facts & features
Interior
Bedrooms & bathrooms
- Bedrooms: 7
- Bathrooms: 6
- Full bathrooms: 5
- 1/2 bathrooms: 1
- Main level bathrooms: 1
Basement
- Area: 1612
Heating
- Baseboard, Natural Gas
Cooling
- Central Air, Electric
Appliances
- Included: Gas Water Heater
- Laundry: Main Level, Has Laundry
Features
- Soaking Tub, Built-in Features, Crown Molding, Dining Area, Floor Plan - Traditional, Eat-in Kitchen, Kitchen Island, Primary Bath(s), Recessed Lighting, Bar
- Flooring: Carpet, Ceramic Tile, Hardwood
- Basement: Full
- Number of fireplaces: 3
Interior area
- Total structure area: 5,445
- Total interior livable area: 4,633 sqft
- Finished area above ground: 3,833
- Finished area below ground: 800
Property
Parking
- Total spaces: 2
- Parking features: Garage Faces Side, Attached
- Attached garage spaces: 2
Accessibility
- Accessibility features: None
Features
- Levels: Four
- Stories: 4
- Pool features: None
Lot
- Size: 0.46 Acres
Details
- Additional structures: Above Grade, Below Grade
- Parcel number: 160700687635
- Zoning: R200
- Special conditions: Standard
Construction
Type & style
- Home type: SingleFamily
- Architectural style: Colonial
- Property subtype: Single Family Residence
Materials
- Brick
- Foundation: Slab
- Roof: Architectural Shingle
Condition
- New construction: No
- Year built: 1965
Utilities & green energy
- Sewer: Public Sewer
- Water: Public
Community & neighborhood
Location
- Region: Bethesda
- Subdivision: Burning Tree Estates
Other
Other facts
- Listing agreement: Exclusive Agency
- Ownership: Fee Simple
Price history
| Date | Event | Price |
|---|---|---|
| 6/16/2025 | Sold | $1,950,000-2.5%$421/sqft |
Source: | ||
| 5/27/2025 | Pending sale | $1,999,900$432/sqft |
Source: | ||
| 5/12/2025 | Contingent | $1,999,900$432/sqft |
Source: | ||
| 5/6/2025 | Listed for sale | $1,999,900$432/sqft |
Source: | ||
Public tax history
| Year | Property taxes | Tax assessment |
|---|---|---|
| 2025 | $17,132 +3.8% | $1,478,367 +3.1% |
| 2024 | $16,513 +1.5% | $1,434,400 +1.6% |
| 2023 | $16,269 +6.1% | $1,411,967 +1.6% |
Find assessor info on the county website
Neighborhood: 20817
Nearby schools
GreatSchools rating
- 6/10Burning Tree Elementary SchoolGrades: K-5Distance: 0.9 mi
- 10/10Thomas W. Pyle Middle SchoolGrades: 6-8Distance: 1.5 mi
- 9/10Walt Whitman High SchoolGrades: 9-12Distance: 1.9 mi
Schools provided by the listing agent
- District: Montgomery County Public Schools
Source: Bright MLS. This data may not be complete. We recommend contacting the local school district to confirm school assignments for this home.

Get pre-qualified for a loan
At Zillow Home Loans, we can pre-qualify you in as little as 5 minutes with no impact to your credit score.An equal housing lender. NMLS #10287.
Sell for more on Zillow
Get a free Zillow Showcase℠ listing and you could sell for .
$1,945,600
2% more+ $38,912
With Zillow Showcase(estimated)
$1,984,512