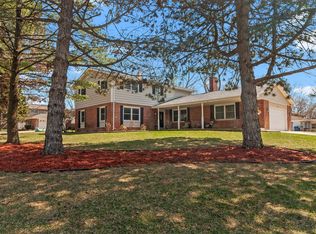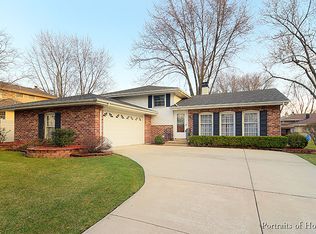Closed
$450,000
7513 Rohrer Dr, Downers Grove, IL 60516
3beds
2,036sqft
Single Family Residence
Built in 1968
10,454.4 Square Feet Lot
$458,900 Zestimate®
$221/sqft
$3,184 Estimated rent
Home value
$458,900
$418,000 - $500,000
$3,184/mo
Zestimate® history
Loading...
Owner options
Explore your selling options
What's special
Coveted Knottingham split level move in ready! Fabulous opportunity to live in this lovely neighborhood. Three generous bedrooms include hardwood flooring and ceiling fans. Main level features lovely hardwood flooring, neutral paint, white trimwork/molding, and excellent sized rooms! Kitchen renovated in 2007 with Thomasville cabinetry, ceramic tile flooring/backsplash, faux granite countertops, and stainless steel appliances. Spacious LR off entry with large, bright bay window. Shared upstairs bathrooms were expanded (2012) to create one shared bath with two granite vanities and sliding glass door shower. Lower level family room refreshed (2013) with fireplace updated look and recessed lighting additions. Lower level bath fully redone (2024) with a new accessible stand in tile shower! Lovely home with spacious wood deck, beautiful landscaping, fully fenced yard, attached garage and half circle concrete drive. Tons of "newer" items: almost all windows (2009), wood deck (2010), concrete driveway/pavers (2011), garage door (2007), sump pump (2023), tear off roof (2007), A/C (2011), furnace (2007), and appliances (2016). Located convenient to expressways, shopping, restaurants, parks and more!
Zillow last checked: 8 hours ago
Listing updated: July 16, 2025 at 01:37am
Listing courtesy of:
Michael Clendenning 708-514-5723,
RE/MAX 10
Bought with:
Beata Bennett, ABR
Beata Realty
Source: MRED as distributed by MLS GRID,MLS#: 12358290
Facts & features
Interior
Bedrooms & bathrooms
- Bedrooms: 3
- Bathrooms: 2
- Full bathrooms: 2
Primary bedroom
- Features: Flooring (Hardwood), Window Treatments (Blinds)
- Level: Second
- Area: 182 Square Feet
- Dimensions: 14X13
Bedroom 2
- Features: Flooring (Hardwood), Window Treatments (Blinds)
- Level: Second
- Area: 132 Square Feet
- Dimensions: 12X11
Bedroom 3
- Features: Flooring (Hardwood), Window Treatments (Blinds)
- Level: Second
- Area: 110 Square Feet
- Dimensions: 11X10
Dining room
- Features: Flooring (Hardwood), Window Treatments (Blinds)
- Level: Main
- Area: 132 Square Feet
- Dimensions: 12X11
Family room
- Features: Flooring (Carpet), Window Treatments (Blinds)
- Level: Lower
- Area: 336 Square Feet
- Dimensions: 21X16
Foyer
- Features: Flooring (Ceramic Tile)
- Level: Main
- Area: 49 Square Feet
- Dimensions: 7X7
Kitchen
- Features: Kitchen (Eating Area-Table Space), Flooring (Ceramic Tile), Window Treatments (Blinds)
- Level: Main
- Area: 192 Square Feet
- Dimensions: 16X12
Laundry
- Features: Flooring (Vinyl)
- Level: Lower
- Area: 35 Square Feet
- Dimensions: 7X5
Living room
- Features: Flooring (Hardwood), Window Treatments (Blinds)
- Level: Main
- Area: 220 Square Feet
- Dimensions: 20X11
Other
- Features: Flooring (Vinyl)
- Level: Lower
- Area: 154 Square Feet
- Dimensions: 14X11
Heating
- Natural Gas, Forced Air
Cooling
- Central Air
Appliances
- Included: Microwave, Dishwasher, Stainless Steel Appliance(s)
- Laundry: In Unit
Features
- Separate Dining Room
- Flooring: Hardwood, Carpet, Wood
- Windows: Window Treatments
- Basement: Crawl Space
- Attic: Pull Down Stair,Unfinished
- Number of fireplaces: 1
- Fireplace features: Gas Log, Gas Starter, Family Room
Interior area
- Total structure area: 2,036
- Total interior livable area: 2,036 sqft
Property
Parking
- Total spaces: 2
- Parking features: Concrete, Garage Door Opener, On Site, Garage Owned, Attached, Garage
- Attached garage spaces: 2
- Has uncovered spaces: Yes
Accessibility
- Accessibility features: No Disability Access
Features
- Levels: Tri-Level
- Patio & porch: Deck
- Fencing: Fenced
Lot
- Size: 10,454 sqft
- Dimensions: 75 X 140
- Features: Mature Trees
Details
- Parcel number: 0928307004
- Special conditions: None
Construction
Type & style
- Home type: SingleFamily
- Property subtype: Single Family Residence
Materials
- Aluminum Siding, Brick, Cedar
- Foundation: Concrete Perimeter
- Roof: Asphalt
Condition
- New construction: No
- Year built: 1968
Utilities & green energy
- Sewer: Public Sewer, Storm Sewer
- Water: Public
Community & neighborhood
Location
- Region: Downers Grove
HOA & financial
HOA
- Services included: None
Other
Other facts
- Listing terms: Conventional
- Ownership: Fee Simple
Price history
| Date | Event | Price |
|---|---|---|
| 7/14/2025 | Sold | $450,000$221/sqft |
Source: | ||
| 6/7/2025 | Contingent | $450,000$221/sqft |
Source: | ||
| 5/16/2025 | Listed for sale | $450,000$221/sqft |
Source: | ||
| 5/10/2025 | Contingent | $450,000$221/sqft |
Source: | ||
| 5/6/2025 | Listed for sale | $450,000$221/sqft |
Source: | ||
Public tax history
| Year | Property taxes | Tax assessment |
|---|---|---|
| 2024 | $6,877 +5.4% | $129,503 +8.8% |
| 2023 | $6,524 +6.8% | $119,050 +9.9% |
| 2022 | $6,109 +8.6% | $108,350 +1.2% |
Find assessor info on the county website
Neighborhood: 60516
Nearby schools
GreatSchools rating
- NAElizabeth Ide Elementary SchoolGrades: PK-2Distance: 0.4 mi
- 8/10Lakeview Jr High SchoolGrades: 6-8Distance: 1.1 mi
- 8/10Community H S Dist 99 - South High SchoolGrades: 9-12Distance: 2.2 mi
Schools provided by the listing agent
- Elementary: Elizabeth Ide Elementary School
- Middle: Lakeview Junior High School
- High: South High School
- District: 66
Source: MRED as distributed by MLS GRID. This data may not be complete. We recommend contacting the local school district to confirm school assignments for this home.
Get a cash offer in 3 minutes
Find out how much your home could sell for in as little as 3 minutes with a no-obligation cash offer.
Estimated market value$458,900
Get a cash offer in 3 minutes
Find out how much your home could sell for in as little as 3 minutes with a no-obligation cash offer.
Estimated market value
$458,900

