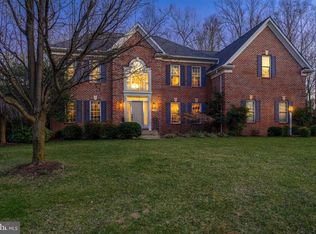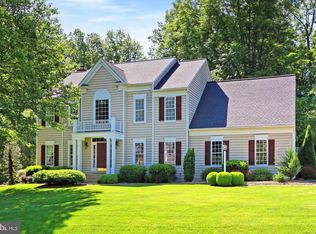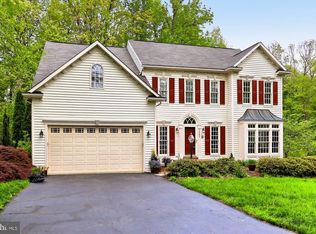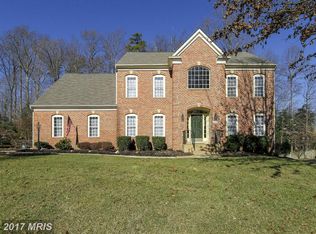Sold for $1,050,000 on 04/21/25
$1,050,000
7513 Nyack Ct, Manassas, VA 20112
6beds
5,515sqft
Single Family Residence
Built in 1999
0.49 Acres Lot
$1,057,000 Zestimate®
$190/sqft
$4,278 Estimated rent
Home value
$1,057,000
$983,000 - $1.14M
$4,278/mo
Zestimate® history
Loading...
Owner options
Explore your selling options
What's special
ABSOLUTLEY beautiful home. Welcome in to the grand 2 story foyer and tall ceilings throughout the main level. Formal dining on the right on the left the formal living room, both with designer moldings. French doors leads to the main level office or parlor/music room with a private door to the rear deck. Back through the foyer leads to the gourmet kitchen with ample cabinets, granite counters, center island, high end stainless steel appliance. Perfect for entertaining with a wine bar and fridge. Breakfast area. Open concept in to the spacious family room with cozy fireplace. Sun filled sunroom with wall of arched windows on the back provides natural light throughout. Beautiful hardwood floors. Just past the kitchen is a main level bedroom with full bath. Up the back stairs to a private bedroom with walk-in closet and additional full bath. Up the main stairs you will find a luxurious primary suite with vaulted ceiling and access to a private covered balcony, perfect for a nightcap or morning coffee with views of the side and rear yard. The primary bath features a marble style throughout, from the floors and into the deep frameless shower, a luxurious soaking tub and dual vanity with custom cabinets. Nice sized hall bath with dual vanity for the additional secondary bathrooms. Don't forget to open all the doors and find the secret passage! The lower level is perfect with a bar area with fridge and table area, two large rec-rooms, plus 2 bonus rooms, perfect for a gym, craft or home theaters. Outside offers a HUGE resurfaced deck with stairs to the fenced rear yard. 3 car side-load garage has electric car charger. Ample parking. previous owner planted an abundance of flowering perennials that have something blooming all season long. All this in a well established and desired community.
Zillow last checked: 8 hours ago
Listing updated: May 05, 2025 at 09:55pm
Listed by:
Angel Tighe 703-851-5607,
Samson Properties
Bought with:
Mrs. Nancy Jean-Louis, 0225218168
Long & Foster Real Estate, Inc.
Source: Bright MLS,MLS#: VAPW2088158
Facts & features
Interior
Bedrooms & bathrooms
- Bedrooms: 6
- Bathrooms: 5
- Full bathrooms: 5
- Main level bathrooms: 1
- Main level bedrooms: 1
Primary bedroom
- Features: Cathedral/Vaulted Ceiling, Flooring - Carpet, Walk-In Closet(s), Attached Bathroom, Balcony Access, Ceiling Fan(s)
- Level: Upper
- Area: 285 Square Feet
- Dimensions: 15 x 19
Bedroom 2
- Features: Ceiling Fan(s), Flooring - Carpet, Walk-In Closet(s)
- Level: Upper
- Area: 160 Square Feet
- Dimensions: 16 x 10
Bedroom 3
- Features: Ceiling Fan(s), Flooring - Carpet, Attached Bathroom
- Level: Upper
- Area: 182 Square Feet
- Dimensions: 13 x 14
Bedroom 4
- Features: Flooring - Carpet, Ceiling Fan(s)
- Level: Upper
- Area: 132 Square Feet
- Dimensions: 11 x 12
Bedroom 5
- Features: Flooring - Carpet, Ceiling Fan(s)
- Level: Upper
- Area: 120 Square Feet
- Dimensions: 10 x 12
Bedroom 6
- Features: Flooring - Carpet, Ceiling Fan(s)
- Level: Main
- Area: 192 Square Feet
- Dimensions: 16 x 12
Bonus room
- Features: Flooring - Carpet
- Level: Lower
- Area: 192 Square Feet
- Dimensions: 12 x 16
Dining room
- Features: Chair Rail, Flooring - HardWood
- Level: Main
- Area: 195 Square Feet
- Dimensions: 15 x 13
Family room
- Features: Flooring - Carpet, Fireplace - Gas
- Level: Main
- Area: 306 Square Feet
- Dimensions: 18 x 17
Foyer
- Features: Cathedral/Vaulted Ceiling, Flooring - HardWood
- Level: Main
Game room
- Level: Lower
- Area: 600 Square Feet
- Dimensions: 20 x 30
Kitchen
- Features: Breakfast Room, Granite Counters, Flooring - HardWood, Eat-in Kitchen, Kitchen - Electric Cooking, Pantry, Kitchen Island
- Level: Main
- Area: 336 Square Feet
- Dimensions: 21 x 16
Laundry
- Level: Main
Living room
- Features: Flooring - HardWood, Crown Molding
- Level: Main
- Area: 195 Square Feet
- Dimensions: 15 x 13
Media room
- Features: Flooring - Carpet
- Level: Lower
- Area: 240 Square Feet
- Dimensions: 15 x 16
Office
- Features: Flooring - Carpet, Ceiling Fan(s)
- Level: Main
- Area: 204 Square Feet
- Dimensions: 12 x 17
Recreation room
- Level: Lower
- Area: 420 Square Feet
- Dimensions: 14 x 30
Other
- Features: Ceiling Fan(s), Flooring - HardWood
- Level: Main
- Area: 272 Square Feet
- Dimensions: 17 x 16
Heating
- Forced Air, Natural Gas
Cooling
- Central Air, Electric
Appliances
- Included: Cooktop, Dishwasher, Disposal, Dryer, Microwave, Double Oven, Oven, Oven/Range - Electric, Refrigerator, Stainless Steel Appliance(s), Washer, Gas Water Heater
- Laundry: Main Level, Laundry Room
Features
- Additional Stairway, Ceiling Fan(s), Chair Railings, Crown Molding, Entry Level Bedroom, Family Room Off Kitchen, Open Floorplan, Formal/Separate Dining Room, Eat-in Kitchen, Kitchen - Gourmet, Kitchen Island, Pantry, Recessed Lighting, Soaking Tub, Bathroom - Tub Shower, Upgraded Countertops, Walk-In Closet(s)
- Flooring: Carpet, Ceramic Tile, Hardwood, Luxury Vinyl
- Basement: Full,Finished,Connecting Stairway,Rear Entrance,Windows
- Number of fireplaces: 1
Interior area
- Total structure area: 5,798
- Total interior livable area: 5,515 sqft
- Finished area above ground: 3,715
- Finished area below ground: 1,800
Property
Parking
- Total spaces: 9
- Parking features: Garage Faces Side, Garage Door Opener, Inside Entrance, Asphalt, Electric Vehicle Charging Station(s), Attached, Driveway
- Attached garage spaces: 3
- Uncovered spaces: 6
Accessibility
- Accessibility features: None
Features
- Levels: Three
- Stories: 3
- Patio & porch: Deck, Porch
- Exterior features: Extensive Hardscape, Lawn Sprinkler
- Pool features: Community
- Fencing: Back Yard
Lot
- Size: 0.49 Acres
- Features: Backs to Trees, Landscaped, Level
Details
- Additional structures: Above Grade, Below Grade
- Parcel number: 7892877702
- Zoning: R2
- Special conditions: Standard
Construction
Type & style
- Home type: SingleFamily
- Architectural style: Colonial
- Property subtype: Single Family Residence
Materials
- Aluminum Siding
- Foundation: Concrete Perimeter
Condition
- Excellent
- New construction: No
- Year built: 1999
Utilities & green energy
- Sewer: Public Sewer
- Water: Public
- Utilities for property: Underground Utilities
Community & neighborhood
Location
- Region: Manassas
- Subdivision: Meadowbrook Woods
HOA & financial
HOA
- Has HOA: Yes
- HOA fee: $70 monthly
- Amenities included: Common Grounds, Pool, Tennis Court(s), Tot Lots/Playground
- Services included: Common Area Maintenance, Snow Removal, Pool(s), Trash
- Association name: MEADOWBROOK WOODS
Other
Other facts
- Listing agreement: Exclusive Right To Sell
- Listing terms: Cash,Conventional,FHA,VA Loan
- Ownership: Fee Simple
Price history
| Date | Event | Price |
|---|---|---|
| 4/21/2025 | Sold | $1,050,000$190/sqft |
Source: | ||
| 3/21/2025 | Contingent | $1,050,000$190/sqft |
Source: | ||
| 2/28/2025 | Listed for sale | $1,050,000+20.7%$190/sqft |
Source: | ||
| 9/23/2022 | Sold | $870,000-0.6%$158/sqft |
Source: | ||
| 8/25/2022 | Pending sale | $875,000$159/sqft |
Source: | ||
Public tax history
| Year | Property taxes | Tax assessment |
|---|---|---|
| 2025 | $2,912 -66.5% | $963,300 +10.1% |
| 2024 | $8,703 +0.4% | $875,100 +5% |
| 2023 | $8,668 +4.2% | $833,100 +12.4% |
Find assessor info on the county website
Neighborhood: 20112
Nearby schools
GreatSchools rating
- 7/10Thurgood Marshall Elementary SchoolGrades: PK-5Distance: 1.2 mi
- 8/10Louise A. Benton Middle SchoolGrades: 6-8Distance: 0.6 mi
- 8/10Charles J. Colgan Sr. High SchoolGrades: PK,9-12Distance: 0.9 mi
Schools provided by the listing agent
- Elementary: Marshall
- Middle: Benton
- High: Osbourn Park
- District: Prince William County Public Schools
Source: Bright MLS. This data may not be complete. We recommend contacting the local school district to confirm school assignments for this home.
Get a cash offer in 3 minutes
Find out how much your home could sell for in as little as 3 minutes with a no-obligation cash offer.
Estimated market value
$1,057,000
Get a cash offer in 3 minutes
Find out how much your home could sell for in as little as 3 minutes with a no-obligation cash offer.
Estimated market value
$1,057,000



