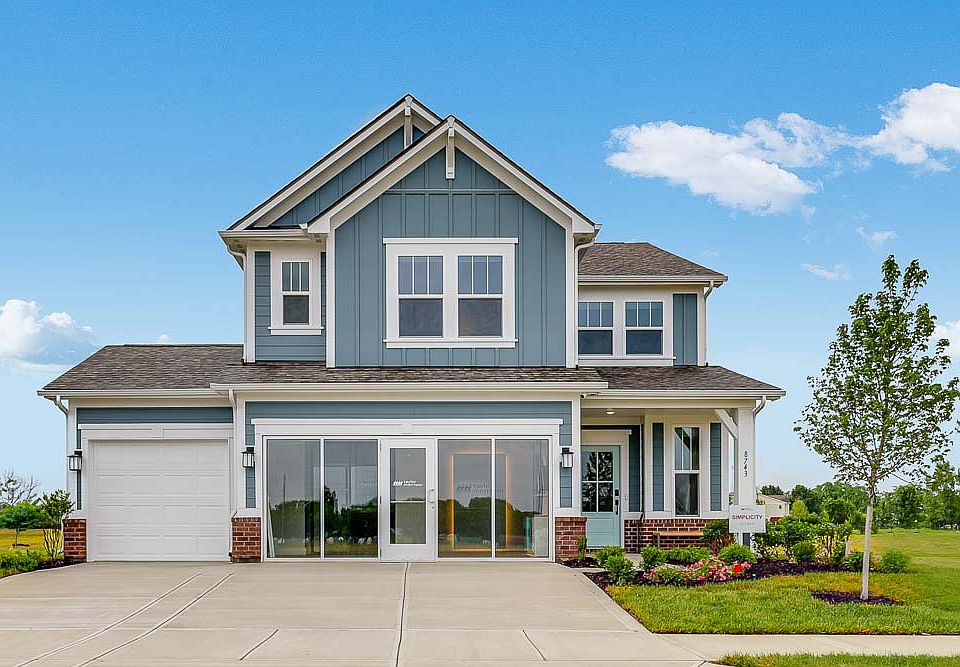New Construction - October Completion! Built by Taylor Morrison, America's Most Trusted Homebuilder. Welcome to the Simplicity 2517 at 7513 Firecrest Lane in Oberlin at Camby Village! Embrace natural light and open spaces in the Simplicity 2517 floorplan. The open-concept layout connects the great room, kitchen with center island and dining area, making it ideal for relaxing or entertaining. Near the entry, a flex room offers space for a gym, office or craft room. Upstairs, the primary suite features a walk-in closet and spa-inspired bathroom with a large vanity, walk-in shower and extra storage. Three secondary bedrooms, a full bath, laundry room and loft complete the home. At Oberlin in Camby, enjoy winding trails, a playground and peaceful afternoons. Nearby Downtown Mooresville offers brick sidewalks, boutiques, local eats, live music and farm-to-table charm with Anderson Orchard, Willowfield Lavender Farm, Hunter's Honey Farm and Zink Berry Farm. Additional highlights include: an uncovered back patio, a walk-in shower with a built-in shelf in the primary bathroom, and a water softener rough-in in the laundry room. Photos are for representative purposes only. MLS#22056353
Pending
$394,999
7513 Firecrest Ln, Camby, IN 46113
4beds
2,544sqft
Residential, Single Family Residence
Built in 2025
5,662.8 Square Feet Lot
$-- Zestimate®
$155/sqft
$46/mo HOA
What's special
Dining areaSpa-inspired bathroomFlex roomPrimary suiteGreat roomOpen-concept layoutUncovered back patio
Call: (765) 410-7141
- 60 days |
- 54 |
- 2 |
Zillow last checked: 7 hours ago
Listing updated: October 01, 2025 at 10:23am
Listing Provided by:
Jerrod Klein 317-339-1799,
Pyatt Builders, LLC
Source: MIBOR as distributed by MLS GRID,MLS#: 22056353
Travel times
Schedule tour
Select your preferred tour type — either in-person or real-time video tour — then discuss available options with the builder representative you're connected with.
Facts & features
Interior
Bedrooms & bathrooms
- Bedrooms: 4
- Bathrooms: 3
- Full bathrooms: 2
- 1/2 bathrooms: 1
- Main level bathrooms: 1
Primary bedroom
- Level: Upper
- Area: 221 Square Feet
- Dimensions: 13x17
Bedroom 2
- Level: Upper
- Area: 130 Square Feet
- Dimensions: 13x10
Bedroom 3
- Level: Upper
- Area: 121 Square Feet
- Dimensions: 11x11
Bedroom 4
- Level: Upper
- Area: 121 Square Feet
- Dimensions: 11x11
Bonus room
- Level: Main
- Area: 140 Square Feet
- Dimensions: 10x14
Loft
- Level: Upper
- Area: 143 Square Feet
- Dimensions: 13x11
Heating
- Forced Air
Cooling
- Central Air
Appliances
- Included: Dishwasher, Electric Water Heater, Disposal, Microwave, Electric Oven
- Laundry: Connections All, Laundry Room, Upper Level
Features
- Attic Access, Kitchen Island, Entrance Foyer, Pantry, Smart Thermostat, Walk-In Closet(s)
- Windows: Wood Work Painted
- Has basement: No
- Attic: Access Only
Interior area
- Total structure area: 2,544
- Total interior livable area: 2,544 sqft
Property
Parking
- Total spaces: 2
- Parking features: Attached, Concrete
- Attached garage spaces: 2
Features
- Levels: Two
- Stories: 2
- Patio & porch: Patio, Porch
Lot
- Size: 5,662.8 Square Feet
- Features: Curbs, Sidewalks, Street Lights, Trees-Small (Under 20 Ft)
Details
- Parcel number: 491316102002000200
- Horse amenities: None
Construction
Type & style
- Home type: SingleFamily
- Architectural style: Traditional
- Property subtype: Residential, Single Family Residence
Materials
- Brick, Cement Siding
- Foundation: Slab
Condition
- New Construction,Under Construction
- New construction: Yes
- Year built: 2025
Details
- Builder name: Taylor Morrison
Utilities & green energy
- Water: Public
Community & HOA
Community
- Subdivision: Oberlin
HOA
- Has HOA: Yes
- Amenities included: Maintenance
- Services included: Entrance Common, Maintenance
- HOA fee: $550 annually
- HOA phone: 317-875-5600
Location
- Region: Camby
Financial & listing details
- Price per square foot: $155/sqft
- Date on market: 8/12/2025
- Cumulative days on market: 61 days
About the community
PlaygroundPondPark
Discover a peaceful haven at Oberlin in Camby, IN! Afternoon walks or bike rides along meandering trails can become your new normal, while kids make friends at an inspiring playground. When you're ready to head inside, open-concept homes feature flex rooms to customize, studies to focus in and lofts perfect for fun nights at home.
Find more reasons to love our new homes for sale in Camby, IN, below.
Source: Taylor Morrison

