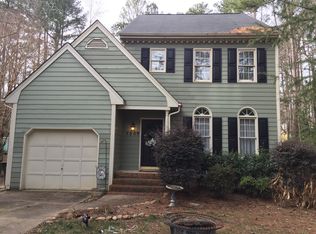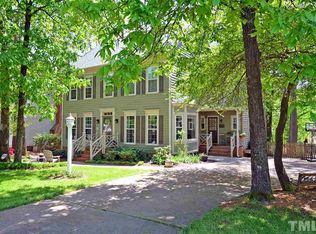Fabulous North Raleigh Location. Home nestled into this quaint community. Large private fenced backyard features over sized deck, block patio & river stone accented pathway. Updated kitchen w/granite & s/s appliances '10; dining room w/bay window; family room w/gas log f/p & French doors to decks! Gracious master suite with walk in closet & vaulted ceiling! All-purpose room off kitchen, could be great office or bonus room! Exterior vinyl, windows & roof in '11. New int paint! Home Warranty Incl.
This property is off market, which means it's not currently listed for sale or rent on Zillow. This may be different from what's available on other websites or public sources.

