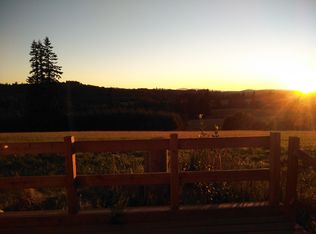Sold
$600,000
75128 Townsend Rd, Rainier, OR 97048
3beds
1,805sqft
Residential
Built in 1995
5.01 Acres Lot
$595,900 Zestimate®
$332/sqft
$2,557 Estimated rent
Home value
$595,900
Estimated sales range
Not available
$2,557/mo
Zestimate® history
Loading...
Owner options
Explore your selling options
What's special
Great view property. 5.1 acres, fenced, 1805 sf mnfg home plus a 10,000sf arena. 4 stalls and a large tack room. Views of Mt St Helens, Mt Rainier, and Mt Adams, the Columbia River shipping lanes and Longview logging yards. 3 large bedrooms, 2 full baths. A double garage w/opener. Fenced and crossed fenced. Zoning allows a 2nd home to be built on this lot. Additional 5 acres is available
Zillow last checked: 8 hours ago
Listing updated: April 25, 2025 at 07:32am
Listed by:
Leslie Like 503-789-2464,
John L. Scott
Bought with:
Shannon Everson
MORE Realty
Source: RMLS (OR),MLS#: 114793597
Facts & features
Interior
Bedrooms & bathrooms
- Bedrooms: 3
- Bathrooms: 2
- Full bathrooms: 2
- Main level bathrooms: 2
Primary bedroom
- Features: Ceiling Fan, Sliding Doors, High Ceilings, Shower, Suite, Vaulted Ceiling, Walkin Closet, Wallto Wall Carpet
- Level: Main
- Area: 195
- Dimensions: 15 x 13
Bedroom 2
- Features: High Ceilings, Vaulted Ceiling, Wallto Wall Carpet
- Level: Main
- Area: 120
- Dimensions: 12 x 10
Bedroom 3
- Features: High Ceilings, Vaulted Ceiling, Wallto Wall Carpet
- Level: Main
- Area: 110
- Dimensions: 11 x 10
Dining room
- Features: Balcony, Eat Bar, High Ceilings, Laminate Flooring
- Level: Main
- Area: 117
- Dimensions: 13 x 9
Family room
- Features: Deck, Exterior Entry, Sliding Doors, High Ceilings, Laminate Flooring, Washer Dryer
- Level: Main
- Area: 273
- Dimensions: 21 x 13
Kitchen
- Features: Builtin Features, Dishwasher, Disposal, Eat Bar, Gas Appliances, Island, Double Sinks, Free Standing Range, Free Standing Refrigerator, Granite, High Ceilings, Vaulted Ceiling
- Level: Main
- Area: 182
- Width: 13
Living room
- Features: Ceiling Fan, Deck, Exterior Entry, Sliding Doors, Storm Door, High Ceilings, Laminate Flooring, Vaulted Ceiling
- Level: Main
- Area: 299
- Dimensions: 23 x 13
Heating
- Forced Air
Appliances
- Included: Dishwasher, Free-Standing Gas Range, Free-Standing Refrigerator, Disposal, Gas Appliances, Washer/Dryer, Free-Standing Range, Electric Water Heater
- Laundry: Laundry Room
Features
- Ceiling Fan(s), Granite, High Ceilings, Hookup Available, Vaulted Ceiling(s), Pantry, Closet, Balcony, Eat Bar, Built-in Features, Kitchen Island, Double Vanity, Shower, Suite, Walk-In Closet(s), Indoor, Plumbed
- Flooring: Laminate, Wall to Wall Carpet
- Doors: Storm Door(s), StormDoor, Sliding Doors
- Windows: Double Pane Windows, Vinyl Frames
- Basement: Crawl Space
Interior area
- Total structure area: 1,805
- Total interior livable area: 1,805 sqft
Property
Parking
- Total spaces: 2
- Parking features: Covered, Driveway, RV Boat Storage, Garage Door Opener, Detached
- Garage spaces: 2
- Has uncovered spaces: Yes
Accessibility
- Accessibility features: Accessible Entrance, Garage On Main, Ground Level, Main Floor Bedroom Bath, Minimal Steps, Natural Lighting, One Level, Parking, Accessibility
Features
- Levels: One
- Stories: 1
- Patio & porch: Deck, Porch
- Exterior features: Dog Run, RV Hookup, Yard, Exterior Entry, Balcony
- Fencing: Cross Fenced,Fenced
- Has view: Yes
- View description: Mountain(s), River, Territorial
- Has water view: Yes
- Water view: River
Lot
- Size: 5.01 Acres
- Dimensions: 5.01
- Features: Cleared, Gentle Sloping, Pasture, Acres 5 to 7
Details
- Additional structures: Arena, CoveredArena, RVHookup, RVBoatStorage, HookupAvailable, Arenanull, HayStorage
- Parcel number: 19575
- Zoning: R5
- Other equipment: Satellite Dish
Construction
Type & style
- Home type: MobileManufactured
- Architectural style: Ranch
- Property subtype: Residential
Materials
- Metal Siding, Wood Siding, Lap Siding
- Foundation: Block, Skirting
- Roof: Composition
Condition
- Approximately
- New construction: No
- Year built: 1995
Utilities & green energy
- Electric: 220 Volts
- Sewer: Septic Tank
- Water: Well
- Utilities for property: Satellite Internet Service
Community & neighborhood
Location
- Region: Rainier
- Subdivision: Townsend
Other
Other facts
- Listing terms: Cash,Conventional,State GI Loan,VA Loan
- Road surface type: Paved, Pervious Pavement
Price history
| Date | Event | Price |
|---|---|---|
| 4/25/2025 | Sold | $600,000+0%$332/sqft |
Source: | ||
| 3/20/2025 | Pending sale | $599,999$332/sqft |
Source: | ||
| 3/11/2025 | Price change | $599,999+20%$332/sqft |
Source: John L Scott Real Estate #169607338 Report a problem | ||
| 3/11/2025 | Price change | $499,999-16.7%$277/sqft |
Source: | ||
| 3/11/2025 | Listed for sale | $599,999$332/sqft |
Source: | ||
Public tax history
| Year | Property taxes | Tax assessment |
|---|---|---|
| 2024 | $4,640 +0.5% | $403,880 +3% |
| 2023 | $4,619 +5.6% | $392,120 +3% |
| 2022 | $4,374 +3% | $380,700 +3% |
Find assessor info on the county website
Neighborhood: 97048
Nearby schools
GreatSchools rating
- 4/10Hudson Park Elementary SchoolGrades: K-6Distance: 0.9 mi
- 6/10Rainier Jr/Sr High SchoolGrades: 7-12Distance: 0.9 mi
Schools provided by the listing agent
- Elementary: Hudson Park
- Middle: Rainier
- High: Rainier
Source: RMLS (OR). This data may not be complete. We recommend contacting the local school district to confirm school assignments for this home.
