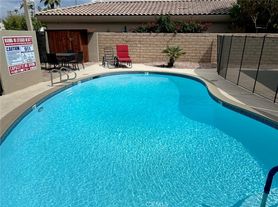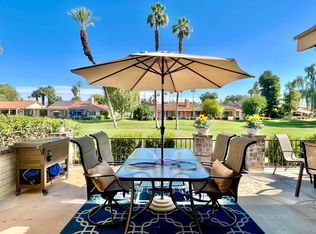Indian Wells paradise. The gated community of Dorado Villas, Located across Fairway Drive from the Vintage and El Dorado Golf & Country Clubs. A few minutes from world famous El Paseo with world class shopping and restaurants. Near Indian Wells Golf Resort. Upscale 36-hole facility offers two world-class layouts designed by Ted Robinson, is extremely close and has top end restaurants, spa/gym, Hyatt Hotel. The on site amenities at Dorado Villa amenities include, tennis, pickle ball, pools, hot tubs, truly resort type living. Just minutes to famed El Paseo with world class dining and shopping.
This home is spacious with dramatic cathedral ceilings, floor to ceiling fleet wood glass doors opening to 3 entertaining patios with fantastic views and vistas, patio. 2 bedrooms, both with King size beds, en suite. Chef's kitchen, all updated/new appliances. Breakfast bar. Spacious open primary bedroom, en suite, enjoy mountain views. Private patio's are set up for dining, barbecue, entertaining and are Just steps to the pool, pickle ball and tennis courts.2 TV's, internet, fireplace, fully equipped kitchen, barbecue, HVAC, tiled A/C garage tricked out as an extra lounge area. Offering all the benefits of Indian Wells Golf resort, the Hyatt and Tommy Bahama's. Location, location, location. Please feel free to DM or call.
Monthly rental, one months rent plus a security deposit of $5000.00, fully refundable if no damage or missing items.
Townhouse for rent
Accepts Zillow applicationsSpecial offer
$5,000/mo
75122 Kiowa Dr, Indian Wells, CA 92210
2beds
2,046sqft
Price may not include required fees and charges.
Townhouse
Available now
Small dogs OK
Central air
In unit laundry
Off street parking
Forced air
What's special
Gated communityMountain viewsFantastic viewsPickle ballBreakfast barExtra lounge areaEntertaining patios
- 38 days |
- -- |
- -- |
Travel times
Facts & features
Interior
Bedrooms & bathrooms
- Bedrooms: 2
- Bathrooms: 2
- Full bathrooms: 2
Heating
- Forced Air
Cooling
- Central Air
Appliances
- Included: Dishwasher, Dryer, Washer
- Laundry: In Unit
Features
- Furnished: Yes
Interior area
- Total interior livable area: 2,046 sqft
Property
Parking
- Parking features: Off Street
- Details: Contact manager
Features
- Exterior features: Heating system: Forced Air, Lawn
- Has spa: Yes
- Spa features: Hottub Spa
Details
- Parcel number: 633471012
Construction
Type & style
- Home type: Townhouse
- Property subtype: Townhouse
Building
Management
- Pets allowed: Yes
Community & HOA
Community
- Features: Pool
HOA
- Amenities included: Pool
Location
- Region: Indian Wells
Financial & listing details
- Lease term: 1 Month
Price history
| Date | Event | Price |
|---|---|---|
| 9/19/2025 | Listed for rent | $5,000-33.3%$2/sqft |
Source: Zillow Rentals | ||
| 8/17/2025 | Listing removed | $7,500$4/sqft |
Source: Zillow Rentals | ||
| 7/27/2025 | Listed for rent | $7,500$4/sqft |
Source: Zillow Rentals | ||
| 5/11/2025 | Listing removed | $7,500$4/sqft |
Source: Zillow Rentals | ||
| 4/13/2025 | Listed for rent | $7,500$4/sqft |
Source: Zillow Rentals | ||
Neighborhood: 92210
- Special offer! Available on a monthly basis, $7,000.00 monthly Oct. thru December, $7500.00 month January 2026 thru May 2026, $5,000.00 per month June thru September 2026.Expires December 31, 2026

