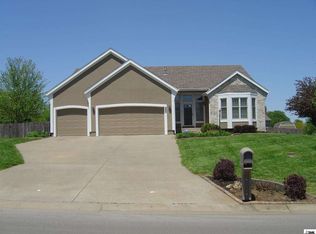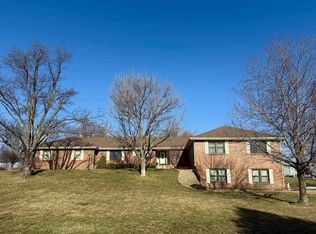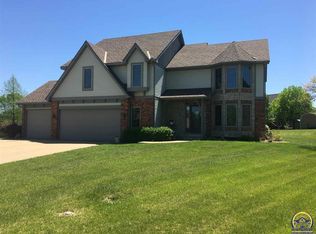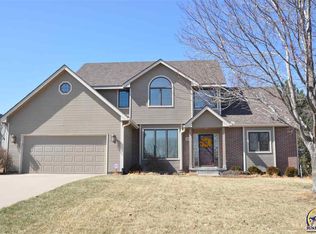Sold on 01/09/25
Price Unknown
7512 SW Falcon St, Topeka, KS 66610
5beds
4,314sqft
Single Family Residence, Residential
Built in 1986
0.52 Acres Lot
$647,200 Zestimate®
$--/sqft
$3,557 Estimated rent
Home value
$647,200
$550,000 - $764,000
$3,557/mo
Zestimate® history
Loading...
Owner options
Explore your selling options
What's special
This home has undergone a complete renovation down to the studs, following a garage fire on July 13, 2023. All fire damage was professionally removed and replaced. The studs and foundation were thoroughly cleaned and sealed, ensuring a solid, fresh start for the entire home. Everything is brand new, including the roof and gutters, flooring, walls, ceilings, insulation, fixtures, gas fireplace, windows, electrical, plumbing, HVAC system, water heater, garage epoxy flooring, sidewalk, doors, and landscaping. Every detail was carefully handled by Thiessen & Design + Construction. (SqFt Corrected after closing.) The master bedroom now boasts a spacious, upgraded bathroom and a large walk-in closet. This is essentially a brand-new home, ready for its next chapter!
Zillow last checked: 8 hours ago
Listing updated: May 15, 2025 at 06:19am
Listed by:
Pamela Chyba 855-456-4945,
ListWithFreedom.com
Bought with:
Rick Nesbitt, TS00054870
Berkshire Hathaway First
Source: Sunflower AOR,MLS#: 236392
Facts & features
Interior
Bedrooms & bathrooms
- Bedrooms: 5
- Bathrooms: 4
- Full bathrooms: 3
- 1/2 bathrooms: 1
Primary bedroom
- Level: Main
- Area: 238
- Dimensions: 14x17
Bedroom 2
- Level: Upper
- Area: 238
- Dimensions: 14x17
Bedroom 3
- Level: Upper
- Area: 210
- Dimensions: 14x15
Bedroom 4
- Level: Upper
- Area: 210
- Dimensions: 14x15
Other
- Level: Lower
- Area: 221
- Dimensions: 13x17
Dining room
- Level: Main
- Area: 126
- Dimensions: 09x14
Family room
- Level: Lower
- Area: 630
- Dimensions: 15x42
Kitchen
- Level: Main
- Area: 196
- Dimensions: 14x14
Living room
- Level: Main
- Area: 300
- Dimensions: 15x20
Heating
- Natural Gas
Cooling
- Gas
Appliances
- Included: Electric Range, Dishwasher, Disposal
Features
- Basement: Finished
- Has fireplace: Yes
- Fireplace features: Gas
Interior area
- Total structure area: 4,314
- Total interior livable area: 4,314 sqft
- Finished area above ground: 2,814
- Finished area below ground: 1,500
Property
Parking
- Total spaces: 2
- Parking features: Attached
- Attached garage spaces: 2
Features
- Levels: Two
- Patio & porch: Covered
Lot
- Size: 0.52 Acres
Details
- Parcel number: 1441803005017.00
- Special conditions: Standard,Arm's Length
Construction
Type & style
- Home type: SingleFamily
- Property subtype: Single Family Residence, Residential
Materials
- Brick, Frame
- Roof: Architectural Style
Condition
- Year built: 1986
Utilities & green energy
- Water: Public
Community & neighborhood
Location
- Region: Topeka
- Subdivision: Sherwood Estates
Price history
| Date | Event | Price |
|---|---|---|
| 1/9/2025 | Sold | -- |
Source: | ||
| 11/4/2024 | Pending sale | $649,000$150/sqft |
Source: | ||
| 10/5/2024 | Listed for sale | $649,000+35.5%$150/sqft |
Source: | ||
| 7/15/2023 | Listing removed | -- |
Source: | ||
| 6/21/2023 | Price change | $479,000-2%$111/sqft |
Source: | ||
Public tax history
| Year | Property taxes | Tax assessment |
|---|---|---|
| 2025 | -- | $70,426 +148.4% |
| 2024 | $4,034 -36.3% | $28,348 -37.2% |
| 2023 | $6,334 +10.9% | $45,134 +11% |
Find assessor info on the county website
Neighborhood: 66610
Nearby schools
GreatSchools rating
- 8/10Jay Shideler Elementary SchoolGrades: K-6Distance: 2.6 mi
- 6/10Washburn Rural Middle SchoolGrades: 7-8Distance: 3.8 mi
- 8/10Washburn Rural High SchoolGrades: 9-12Distance: 3.6 mi
Schools provided by the listing agent
- Elementary: Jay Shideler Elementary School/USD 437
- Middle: Washburn Rural Middle School/USD 437
- High: Washburn Rural High School/USD 437
Source: Sunflower AOR. This data may not be complete. We recommend contacting the local school district to confirm school assignments for this home.



