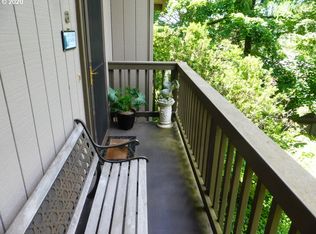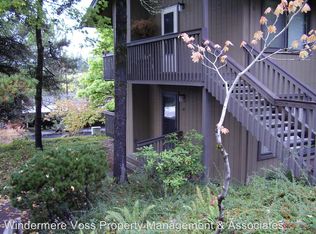Sold
$243,000
7512 SW Barnes Rd UNIT C, Portland, OR 97225
2beds
812sqft
Residential, Condominium
Built in 1977
-- sqft lot
$242,300 Zestimate®
$299/sqft
$1,944 Estimated rent
Home value
$242,300
$230,000 - $257,000
$1,944/mo
Zestimate® history
Loading...
Owner options
Explore your selling options
What's special
Escape to the serene surroundings of this Sylvan Heights condo, nestled in the picturesque West Hills. This inviting abode boasts modern updates throughout surrounded by natural beauty.Step inside to find an open living area with luxury vinyl plank flooring, recessed lighting, and crown molding, setting the tone for a stylish and welcoming atmosphere. The addition of new LED smart lighting, a smart door lock, and a smart thermostat elevates the condo's efficiency and ease of living.Unwind in the living room featuring a wood-burning fireplace. A sliding door opens to a deck offering tranquil territorial views and a private storage space.The well-appointed kitchen overlooking the dining room showcases granite counters, a custom copper backsplash, stainless steel appliances, and a breakfast bar for casual dining.The primary bedroom is thoughtfully located at the back of the condo to provide privacy. A versatile second bedroom with a Murphy bed can easily transform into an office, offering flexibility to suit your lifestyle needs.The bathroom features a butcher block-topped vanity and a stylish copper sink. There is potential to add in-unit laundry with a stacked washer and dryer in the front hall closet.Additional amenities include a window A/C unit, 1 assigned carport parking space, additional uncovered parking spaces for guests and residents, and 2 shared laundry rooms just across the parking lot. The Sylvan Heights Association's amenities include an outdoor pool, indoor hot tub, sauna, gym, tennis courts, and a club room with free wifi and a kitchen.
Zillow last checked: 8 hours ago
Listing updated: September 06, 2023 at 07:49am
Listed by:
Breylan Deal-Eriksen 503-953-0253,
Deal & Company Real Estate
Bought with:
Aimee Virnig, 200409137
Windermere Realty Trust
Source: RMLS (OR),MLS#: 23416931
Facts & features
Interior
Bedrooms & bathrooms
- Bedrooms: 2
- Bathrooms: 1
- Full bathrooms: 1
- Main level bathrooms: 1
Primary bedroom
- Features: Closet, Vinyl Floor
- Level: Main
- Area: 144
- Dimensions: 12 x 12
Bedroom 2
- Features: Builtin Features, Barn Door, Vinyl Floor
- Level: Main
- Area: 100
- Dimensions: 10 x 10
Dining room
- Features: Vinyl Floor
- Level: Main
- Area: 100
- Dimensions: 10 x 10
Kitchen
- Features: Eat Bar, Granite, Peninsula, Vinyl Floor
- Level: Main
- Area: 80
- Width: 8
Living room
- Features: Deck, Fireplace, Sliding Doors, Vinyl Floor
- Level: Main
- Area: 156
- Dimensions: 13 x 12
Heating
- Baseboard, Wall Furnace, Fireplace(s)
Cooling
- Window Unit(s)
Appliances
- Included: Dishwasher, Disposal, Free-Standing Range, Free-Standing Refrigerator, Microwave, Electric Water Heater
- Laundry: Common Area
Features
- Granite, Built-in Features, Eat Bar, Peninsula, Closet
- Flooring: Vinyl
- Doors: Sliding Doors
- Windows: Double Pane Windows, Vinyl Frames
- Number of fireplaces: 1
- Fireplace features: Wood Burning
Interior area
- Total structure area: 812
- Total interior livable area: 812 sqft
Property
Parking
- Parking features: Carport, Off Street, Condo Garage (Deeded)
- Has carport: Yes
Accessibility
- Accessibility features: Main Floor Bedroom Bath, One Level, Accessibility
Features
- Stories: 1
- Entry location: Ground Floor
- Patio & porch: Covered Deck, Deck
- Spa features: Association
- Has view: Yes
- View description: Trees/Woods
Lot
- Features: Commons, Private, Trees
Details
- Parcel number: R1160834
Construction
Type & style
- Home type: Condo
- Architectural style: Traditional
- Property subtype: Residential, Condominium
Materials
- Wood Siding
- Roof: Shake
Condition
- Updated/Remodeled
- New construction: No
- Year built: 1977
Utilities & green energy
- Sewer: Public Sewer
- Water: Public
Community & neighborhood
Location
- Region: Portland
- Subdivision: Cedar Mill
HOA & financial
HOA
- Has HOA: Yes
- HOA fee: $521 monthly
- Amenities included: Commons, Exterior Maintenance, Gym, Insurance, Maintenance Grounds, Management, Pool, Recreation Facilities, Sauna, Sewer, Spa Hot Tub, Tennis Court, Trash, Water
Other
Other facts
- Listing terms: Cash,Conventional,FHA,VA Loan
- Road surface type: Paved
Price history
| Date | Event | Price |
|---|---|---|
| 9/6/2023 | Sold | $243,000-2.4%$299/sqft |
Source: | ||
| 8/8/2023 | Pending sale | $249,000$307/sqft |
Source: | ||
| 7/31/2023 | Listed for sale | $249,000$307/sqft |
Source: | ||
| 7/30/2023 | Pending sale | $249,000$307/sqft |
Source: | ||
| 7/27/2023 | Listed for sale | $249,000+29.7%$307/sqft |
Source: | ||
Public tax history
| Year | Property taxes | Tax assessment |
|---|---|---|
| 2024 | $2,349 +6.5% | $124,980 +3% |
| 2023 | $2,205 +3.4% | $121,340 +3% |
| 2022 | $2,133 +3.7% | $117,810 |
Find assessor info on the county website
Neighborhood: West Haven-Sylvan
Nearby schools
GreatSchools rating
- 7/10West Tualatin View Elementary SchoolGrades: K-5Distance: 0.7 mi
- 7/10Cedar Park Middle SchoolGrades: 6-8Distance: 2 mi
- 7/10Beaverton High SchoolGrades: 9-12Distance: 3.1 mi
Schools provided by the listing agent
- Elementary: W Tualatin View
- Middle: Cedar Park
- High: Beaverton
Source: RMLS (OR). This data may not be complete. We recommend contacting the local school district to confirm school assignments for this home.
Get a cash offer in 3 minutes
Find out how much your home could sell for in as little as 3 minutes with a no-obligation cash offer.
Estimated market value
$242,300
Get a cash offer in 3 minutes
Find out how much your home could sell for in as little as 3 minutes with a no-obligation cash offer.
Estimated market value
$242,300


