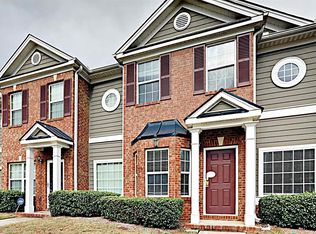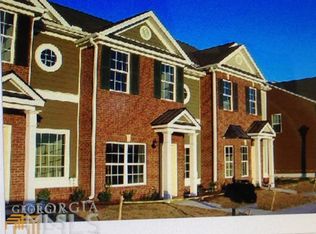Closed
$219,000
7512 Rutgers Cir, Fairburn, GA 30213
2beds
1,532sqft
Townhouse, Residential
Built in 2008
984.46 Square Feet Lot
$218,600 Zestimate®
$143/sqft
$1,862 Estimated rent
Home value
$218,600
$201,000 - $238,000
$1,862/mo
Zestimate® history
Loading...
Owner options
Explore your selling options
What's special
Welcome home to this beautifully maintained brick-front townhouse in a sought-after Fairburn community with sidewalks and friendly neighbors. Step onto the covered front porch, perfect for relaxing with a morning coffee. Inside, you'll find a cozy family room with a convenient pass-through to the kitchen, creating a seamless flow for entertaining. The kitchen boasts stained wood cabinets, sleek black appliances, and plenty of counter space for meal prep. Upstairs, the master suite features an elegant tray ceiling, a spa-like bathroom with a separate shower, a jetted soaking tub, and a spacious walk-in closet. The second bedroom is ideal for guests or a home office, complete with its own private bathroom. The laundry room and 1-car garage add practicality to this delightful home. Nestled in a well-kept community, this home offers the perfect blend of comfort and convenience. Schedule your showing today and make this gem yours!
Zillow last checked: 8 hours ago
Listing updated: August 05, 2025 at 11:01pm
Listing Provided by:
MARK SPAIN,
Mark Spain Real Estate,
Scott Millen,
Mark Spain Real Estate
Bought with:
TATYANA BILLINGSLEY, 396072
EXP Realty, LLC.
Source: FMLS GA,MLS#: 7490364
Facts & features
Interior
Bedrooms & bathrooms
- Bedrooms: 2
- Bathrooms: 3
- Full bathrooms: 2
- 1/2 bathrooms: 1
Primary bedroom
- Features: Oversized Master, Roommate Floor Plan
- Level: Oversized Master, Roommate Floor Plan
Bedroom
- Features: Oversized Master, Roommate Floor Plan
Primary bathroom
- Features: Separate Tub/Shower
Dining room
- Features: Separate Dining Room
Kitchen
- Features: Breakfast Bar, Cabinets Stain, Laminate Counters
Heating
- Central
Cooling
- Central Air
Appliances
- Included: Dishwasher, Electric Oven, Microwave, Refrigerator
- Laundry: Upper Level
Features
- Tray Ceiling(s), Walk-In Closet(s)
- Flooring: Carpet, Vinyl, Other
- Windows: None
- Basement: None
- Has fireplace: No
- Fireplace features: None
- Common walls with other units/homes: 2+ Common Walls
Interior area
- Total structure area: 1,532
- Total interior livable area: 1,532 sqft
Property
Parking
- Total spaces: 1
- Parking features: Attached, Garage, Garage Faces Rear
- Attached garage spaces: 1
Accessibility
- Accessibility features: None
Features
- Levels: Two
- Stories: 2
- Patio & porch: Covered, Front Porch
- Exterior features: Other, No Dock
- Pool features: None
- Spa features: None
- Fencing: None
- Has view: Yes
- View description: Other
- Waterfront features: None
- Body of water: None
Lot
- Size: 984.46 sqft
- Features: Front Yard, Landscaped, Level
Details
- Additional structures: None
- Parcel number: 09F070000336139
- Other equipment: None
- Horse amenities: None
Construction
Type & style
- Home type: Townhouse
- Architectural style: Townhouse
- Property subtype: Townhouse, Residential
- Attached to another structure: Yes
Materials
- Brick Front
- Foundation: Slab
- Roof: Composition
Condition
- Resale
- New construction: No
- Year built: 2008
Utilities & green energy
- Electric: 110 Volts
- Sewer: Public Sewer
- Water: Public
- Utilities for property: None
Green energy
- Energy efficient items: None
- Energy generation: None
Community & neighborhood
Security
- Security features: None
Community
- Community features: Homeowners Assoc, Sidewalks, Street Lights
Location
- Region: Fairburn
- Subdivision: Renaissance South Park
HOA & financial
HOA
- Has HOA: Yes
- HOA fee: $150 monthly
- Association phone: 678-287-4557
Other
Other facts
- Listing terms: Cash,Conventional,FHA,VA Loan
- Ownership: Condominium
- Road surface type: Asphalt
Price history
| Date | Event | Price |
|---|---|---|
| 7/30/2025 | Sold | $219,000$143/sqft |
Source: | ||
| 6/11/2025 | Pending sale | $219,000$143/sqft |
Source: | ||
| 5/22/2025 | Price change | $219,000-1.4%$143/sqft |
Source: | ||
| 4/24/2025 | Price change | $222,000-1.8%$145/sqft |
Source: | ||
| 4/10/2025 | Price change | $226,000-0.9%$148/sqft |
Source: | ||
Public tax history
| Year | Property taxes | Tax assessment |
|---|---|---|
| 2024 | $1,785 +73.8% | $98,200 +0.5% |
| 2023 | $1,027 -38.4% | $97,760 +23.7% |
| 2022 | $1,668 +2.4% | $79,040 +34.4% |
Find assessor info on the county website
Neighborhood: 30213
Nearby schools
GreatSchools rating
- 6/10Oakley Elementary SchoolGrades: PK-5Distance: 2.6 mi
- 6/10Bear Creek Middle SchoolGrades: 6-8Distance: 3.2 mi
- 3/10Creekside High SchoolGrades: 9-12Distance: 3.4 mi
Schools provided by the listing agent
- Elementary: Oakley
- Middle: Bear Creek - Fulton
- High: Creekside
Source: FMLS GA. This data may not be complete. We recommend contacting the local school district to confirm school assignments for this home.
Get a cash offer in 3 minutes
Find out how much your home could sell for in as little as 3 minutes with a no-obligation cash offer.
Estimated market value
$218,600
Get a cash offer in 3 minutes
Find out how much your home could sell for in as little as 3 minutes with a no-obligation cash offer.
Estimated market value
$218,600

