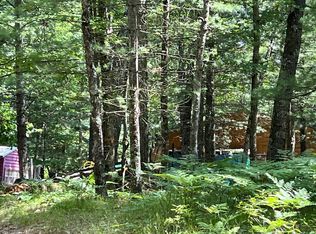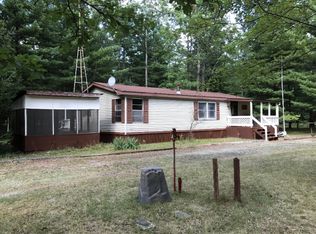Motivated seller! Looking for a home that offers easy access to an active outdoors lifestyle? This 3 bedroom 2 bath has so much to offer. You can see deer and turkey right from your living room or hunt them on the hundreds of acres of federal land that is adjacent to the property. Located only a 1/2 mile from 9 Mile Bridge public access site on the Little Manistee River, 10 miles from High Bridge on the Big Manistee River, steps away from the North Country Trail, a mile from the Big M Recreational area, and there are countless snowmobile trails nearby. Walk inside and be greeted by custom cedar log railing that wraps around the entire open loft area, knotty pine ceilings and a floor to ceiling stone-faced gas fireplace. In the winter, you will enjoy in-floor radiant heat on the main floor and in the basement. You can heat the home with your choice of either propane or the outdoor wood central boiler. The basement has a finished rec room, and a possible fourth bedroom and 3rd bath.
This property is off market, which means it's not currently listed for sale or rent on Zillow. This may be different from what's available on other websites or public sources.


