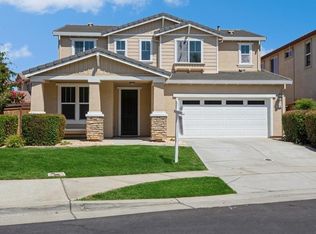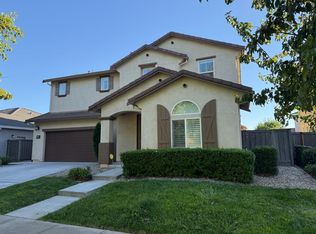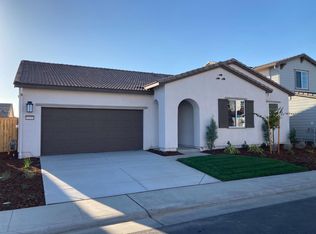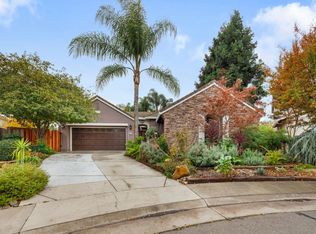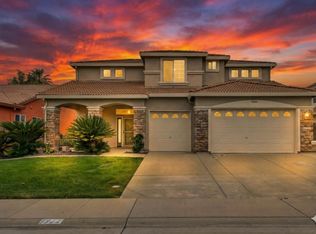This 2951 square foot single family home has 4 bedrooms and 3.5 bathrooms. This home is located at 7512 Nassa Cir, Elk Grove, CA 95757.
Pre-foreclosure
Street View
Est. $848,800
7512 Nassa Cir, Elk Grove, CA 95757
4beds
3baths
2,951sqft
SingleFamily
Built in 2009
7,666 Square Feet Lot
$848,800 Zestimate®
$288/sqft
$57/mo HOA
Overview
- 285 days |
- 10 |
- 1 |
Facts & features
Interior
Bedrooms & bathrooms
- Bedrooms: 4
- Bathrooms: 3.5
Heating
- Other
Cooling
- Central
Features
- Has fireplace: Yes
Interior area
- Total interior livable area: 2,951 sqft
Property
Parking
- Parking features: Garage - Attached
Lot
- Size: 7,666 Square Feet
Details
- Parcel number: 13219100590000
Construction
Type & style
- Home type: SingleFamily
Materials
- wood frame
- Roof: Tile
Condition
- Year built: 2009
Community & HOA
HOA
- Has HOA: Yes
- HOA fee: $57 monthly
Location
- Region: Elk Grove
Financial & listing details
- Price per square foot: $288/sqft
- Tax assessed value: $955,086
Visit our professional directory to find a foreclosure specialist in your area that can help with your home search.
Find a foreclosure agentForeclosure details
Estimated market value
$848,800
$806,000 - $891,000
$3,445/mo
Price history
Price history
| Date | Event | Price |
|---|---|---|
| 6/3/2022 | Sold | $900,000$305/sqft |
Source: MetroList Services of CA #222048224 Report a problem | ||
| 5/4/2022 | Pending sale | $900,000$305/sqft |
Source: MetroList Services of CA #222048224 Report a problem | ||
| 4/19/2022 | Listed for sale | $900,000+150%$305/sqft |
Source: MetroList Services of CA #222048224 Report a problem | ||
| 3/31/2009 | Sold | $360,000$122/sqft |
Source: MetroList Services of CA #70129373 Report a problem | ||
Public tax history
Public tax history
| Year | Property taxes | Tax assessment |
|---|---|---|
| 2025 | -- | $955,086 +2% |
| 2024 | $17,366 +26.3% | $936,360 +2% |
| 2023 | $13,754 +2.5% | $918,000 +110.1% |
Find assessor info on the county website
BuyAbility℠ payment
Estimated monthly payment
Boost your down payment with 6% savings match
Earn up to a 6% match & get a competitive APY with a *. Zillow has partnered with to help get you home faster.
Learn more*Terms apply. Match provided by Foyer. Account offered by Pacific West Bank, Member FDIC.Climate risks
Neighborhood: 95757
Nearby schools
GreatSchools rating
- 8/10Zehnder Ranch ElementaryGrades: K-6Distance: 0.5 mi
- 8/10Elizabeth Pinkerton Middle SchoolGrades: 7-8Distance: 1 mi
- 10/10Cosumnes Oaks High SchoolGrades: 9-12Distance: 0.9 mi
- Loading
