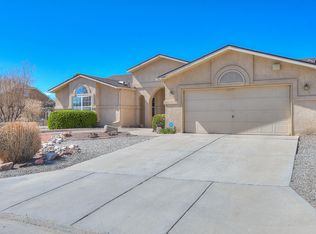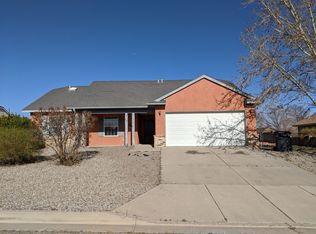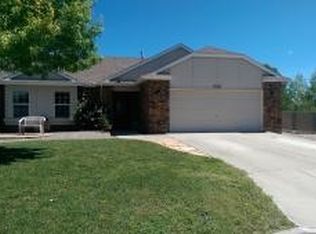Sold
Price Unknown
7512 Mackenzie Dr NE, Rio Rancho, NM 87144
3beds
1,443sqft
Single Family Residence
Built in 1995
0.25 Acres Lot
$320,600 Zestimate®
$--/sqft
$1,976 Estimated rent
Home value
$320,600
$305,000 - $337,000
$1,976/mo
Zestimate® history
Loading...
Owner options
Explore your selling options
What's special
Hurry this property won't last.Seller is in the midst of updating and is selling As Is for Buyer to complete to their liking. Home is priced accordingly. There remains drywall, trim, flooring and finish work in kitchen & flooring in 2nd bedroom. Also Primary Bath is awaiting a new vanity.Swanky new kitchen will be your pride and joy. Designed to be the perfect showcase for any chef. Check out the newer SS appliances & high-end Scandinavian Industrial design style, it blends black metal touches, exposed pipes, butcherblock and unique Edison light fixtures to give it a bit of an edge.Newer AC for a polar experience anytime of day or night. Complete reliance with newer roof and windows upgrades that add value for years to come. RV parking possible with 220 hookup accessible!
Zillow last checked: 8 hours ago
Listing updated: January 04, 2024 at 10:13am
Listed by:
Susan C Blackwell 505-400-0091,
Welcome Home Realty,
Joseph D Swallows 505-816-8780,
Welcome Home Realty
Bought with:
Rebecca Lynn Perry, 51306
Signature Southwest Properties
Source: SWMLS,MLS#: 1037655
Facts & features
Interior
Bedrooms & bathrooms
- Bedrooms: 3
- Bathrooms: 2
- Full bathrooms: 2
Primary bedroom
- Level: Main
- Area: 156.4
- Dimensions: 13.6 x 11.5
Bedroom 2
- Level: Main
- Area: 101.97
- Dimensions: 10.3 x 9.9
Bedroom 3
- Level: Main
- Area: 105.06
- Dimensions: 10.3 x 10.2
Dining room
- Level: Main
- Area: 115.56
- Dimensions: 10.8 x 10.7
Kitchen
- Level: Main
- Area: 196
- Dimensions: 17.5 x 11.2
Living room
- Level: Main
- Area: 226.8
- Dimensions: 18 x 12.6
Heating
- Central, Forced Air, Natural Gas, Combination
Cooling
- Central Air, Refrigerated
Appliances
- Included: Dishwasher, Free-Standing Gas Range, Range Hood
- Laundry: Gas Dryer Hookup, Washer Hookup, Dryer Hookup, ElectricDryer Hookup
Features
- Breakfast Bar, Bookcases, Ceiling Fan(s), Cathedral Ceiling(s), Family/Dining Room, Kitchen Island, Living/Dining Room, Main Level Primary, Walk-In Closet(s)
- Flooring: Concrete, Laminate
- Windows: Thermal Windows
- Has basement: No
- Has fireplace: No
Interior area
- Total structure area: 1,443
- Total interior livable area: 1,443 sqft
Property
Parking
- Total spaces: 2
- Parking features: Garage
- Garage spaces: 2
Features
- Levels: One
- Stories: 1
- Patio & porch: Covered, Patio
- Exterior features: Private Yard, RV Hookup
- Fencing: Wall
Lot
- Size: 0.25 Acres
Details
- Parcel number: 1018074059257
- Zoning description: R-1
Construction
Type & style
- Home type: SingleFamily
- Architectural style: Contemporary
- Property subtype: Single Family Residence
Materials
- Brick Veneer, Frame, Stucco
- Roof: Composition,Pitched
Condition
- Resale
- New construction: No
- Year built: 1995
Utilities & green energy
- Sewer: Public Sewer
- Water: Public
- Utilities for property: Electricity Connected, Natural Gas Connected, Sewer Connected, Water Connected
Green energy
- Energy generation: None
Community & neighborhood
Location
- Region: Rio Rancho
Other
Other facts
- Listing terms: Cash,Conventional
- Road surface type: Paved
Price history
| Date | Event | Price |
|---|---|---|
| 8/17/2023 | Sold | -- |
Source: | ||
| 7/9/2023 | Pending sale | $255,000$177/sqft |
Source: | ||
Public tax history
| Year | Property taxes | Tax assessment |
|---|---|---|
| 2025 | $3,259 -0.3% | $93,394 +3% |
| 2024 | $3,268 +54% | $90,674 +54.5% |
| 2023 | $2,122 +1.9% | $58,681 +3% |
Find assessor info on the county website
Neighborhood: Enchanted Hills
Nearby schools
GreatSchools rating
- 6/10Sandia Vista Elementary SchoolGrades: PK-5Distance: 1 mi
- 8/10Mountain View Middle SchoolGrades: 6-8Distance: 0.3 mi
- 7/10V Sue Cleveland High SchoolGrades: 9-12Distance: 3.6 mi
Get a cash offer in 3 minutes
Find out how much your home could sell for in as little as 3 minutes with a no-obligation cash offer.
Estimated market value$320,600
Get a cash offer in 3 minutes
Find out how much your home could sell for in as little as 3 minutes with a no-obligation cash offer.
Estimated market value
$320,600


