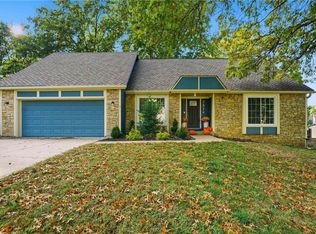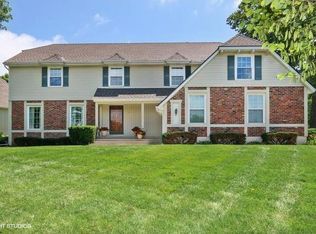Sold
Price Unknown
7512 Caenen Lake Rd, Lenexa, KS 66216
4beds
2,660sqft
Single Family Residence
Built in 1976
0.3 Acres Lot
$623,000 Zestimate®
$--/sqft
$3,452 Estimated rent
Home value
$623,000
$592,000 - $654,000
$3,452/mo
Zestimate® history
Loading...
Owner options
Explore your selling options
What's special
This is the ONE!! ~ Pride of ownership shows here! ~ All the work's done, just move right in ~~ Don’t miss out on this well-cared-for and beautifully updated 2 Story in Greystone Estates West! Literally everything has been renovated from the ground up, must-see pics!! ~ Conveniently located at 75th & Pflumm, this one is a show-stopper from the minute you walk in. Stunning curb appeal including extensive landscaping by Rosehill Gardens in 2020, manicured lawn & professionally installed sprinkler system w/ wifi controls. Custom modern walkway out front w/ integrated lighting to light up the front sidewalk w/ cast in place concrete pavers & beach pebble infill. NEW 50 year roof installed in 2019 as well as clad/wood Marvin windows throughout & cement board siding. 30x22 Alaskan yellow cedar deck out back w/ a bonus 6x6 hobby shed perfect for your yard tools etc. Dedicated playset area in the back corner of the fenced yard & large swing! One-of-a-kind sealed horizontal cedar fence w/ tornado-rated metal posts & commercial gates. Modern/sleek kitchen includes: solid walnut 10' island w/ countertop seating & second prep sink, stainless appliances, built-in beverage fridge, CFM range hood & dual-fuel Wolf range w/ built-in griddle, 45" kohler sink w/ drying rack, OXXO window above the kitchen allows you to transfer food from the kitchen to patio/deck when hosting! Coffee bar includes direct plumbed filtered water for espresso/coffee machine. The upgrades in this house go on & on, must-see!! Main level includes: formal dining room, formal living room/office, laundry room, hearth room w/ cozy gas fireplace. Primary bedroom includes: double doors, built-in surround sound, dual closets & completely updated bath! 3 spacious secondary bedrooms upstairs & shiny hardwoods throughout. NEW windows throughout. The basement includes approx. 600 square feet of semi-finished space for workouts/new egress window for future bedroom & full bath. NEW neighborhood pool across the street!
Zillow last checked: 8 hours ago
Listing updated: August 31, 2023 at 08:03pm
Listing Provided by:
Brett Budke 913-980-2965,
ReeceNichols -Johnson County W,
Becky Budke 913-980-2760,
ReeceNichols -Johnson County W
Bought with:
Tamra Trickey, SP00235111
ReeceNichols - Leawood
Source: Heartland MLS as distributed by MLS GRID,MLS#: 2446725
Facts & features
Interior
Bedrooms & bathrooms
- Bedrooms: 4
- Bathrooms: 5
- Full bathrooms: 4
- 1/2 bathrooms: 1
Primary bedroom
- Level: Second
- Dimensions: 17 x 13
Bedroom 2
- Level: Second
- Dimensions: 11 x 13
Bedroom 3
- Level: Second
- Dimensions: 15 x 11
Bedroom 4
- Level: Second
- Dimensions: 10 x 12
Bedroom 5
- Level: Second
- Dimensions: 12 x 10
Primary bathroom
- Level: Second
Dining room
- Level: Main
- Dimensions: 13 x 10
Family room
- Level: Main
- Dimensions: 15 x 17
Kitchen
- Features: Built-in Features, Kitchen Island
- Level: Main
- Dimensions: 17 x 13
Laundry
- Level: Main
- Dimensions: 13 x 6
Living room
- Level: Main
- Dimensions: 15 x 14
Heating
- Forced Air
Cooling
- Electric
Appliances
- Included: Dishwasher, Disposal, Microwave, Gas Range, Stainless Steel Appliance(s)
- Laundry: Main Level, Off The Kitchen
Features
- Kitchen Island, Painted Cabinets, Pantry, Walk-In Closet(s)
- Flooring: Carpet, Tile, Wood
- Basement: Daylight,Full,Interior Entry,Partial
- Number of fireplaces: 1
- Fireplace features: Family Room, Gas
Interior area
- Total structure area: 2,660
- Total interior livable area: 2,660 sqft
- Finished area above ground: 2,660
- Finished area below ground: 0
Property
Parking
- Total spaces: 2
- Parking features: Attached, Built-In, Garage Door Opener, Garage Faces Side
- Attached garage spaces: 2
Features
- Patio & porch: Deck, Porch
- Fencing: Privacy,Wood
Lot
- Size: 0.30 Acres
- Features: City Lot, Corner Lot
Details
- Additional structures: Shed(s)
- Parcel number: IP264000100001
Construction
Type & style
- Home type: SingleFamily
- Architectural style: Traditional
- Property subtype: Single Family Residence
Materials
- Brick/Mortar
- Roof: Composition
Condition
- Year built: 1976
Utilities & green energy
- Sewer: Public Sewer
- Water: Public
Community & neighborhood
Security
- Security features: Smoke Detector(s)
Location
- Region: Lenexa
- Subdivision: Greystone Estates
HOA & financial
HOA
- Has HOA: Yes
- HOA fee: $794 annually
- Amenities included: Pool
Other
Other facts
- Listing terms: Cash,Conventional,FHA,VA Loan
- Ownership: Private
- Road surface type: Paved
Price history
| Date | Event | Price |
|---|---|---|
| 8/30/2023 | Sold | -- |
Source: | ||
| 7/29/2023 | Pending sale | $545,000$205/sqft |
Source: | ||
| 7/28/2023 | Listed for sale | $545,000+179.6%$205/sqft |
Source: | ||
| 12/2/2013 | Sold | -- |
Source: | ||
| 10/4/2013 | Pending sale | $194,900$73/sqft |
Source: Keller Williams Realty Partners, Inc #1851225 Report a problem | ||
Public tax history
| Year | Property taxes | Tax assessment |
|---|---|---|
| 2024 | $7,727 +61.9% | $69,529 +64% |
| 2023 | $4,772 +8.6% | $42,389 +8.7% |
| 2022 | $4,395 | $39,008 +16.9% |
Find assessor info on the county website
Neighborhood: 66216
Nearby schools
GreatSchools rating
- 7/10Mill Creek Elementary SchoolGrades: PK-6Distance: 0.6 mi
- 6/10Trailridge Middle SchoolGrades: 7-8Distance: 0.9 mi
- 7/10Shawnee Mission Northwest High SchoolGrades: 9-12Distance: 1.1 mi
Schools provided by the listing agent
- Elementary: Mill Creek
- Middle: Trailridge
- High: SM Northwest
Source: Heartland MLS as distributed by MLS GRID. This data may not be complete. We recommend contacting the local school district to confirm school assignments for this home.
Get a cash offer in 3 minutes
Find out how much your home could sell for in as little as 3 minutes with a no-obligation cash offer.
Estimated market value$623,000
Get a cash offer in 3 minutes
Find out how much your home could sell for in as little as 3 minutes with a no-obligation cash offer.
Estimated market value
$623,000

