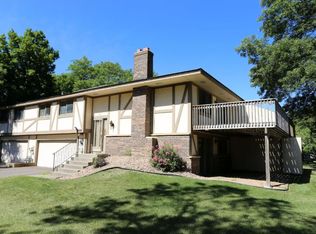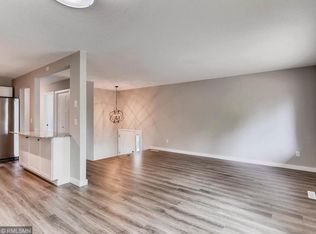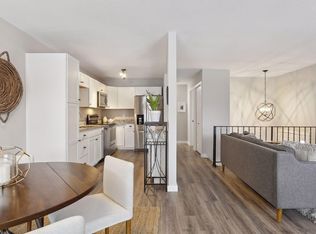Closed
$279,900
7511 Zinnia Way, Maple Grove, MN 55311
3beds
1,266sqft
Townhouse Quad/4 Corners
Built in 1978
3,920.4 Square Feet Lot
$277,200 Zestimate®
$221/sqft
$-- Estimated rent
Home value
$277,200
$255,000 - $299,000
Not available
Zestimate® history
Loading...
Owner options
Explore your selling options
What's special
WELCOME HOME!!! This beautifully maintained townhome is move-in ready and perfectly located for convenience and comfort! The upper level features two spacious bedrooms, including a primary suite with a walk-in closet. Gorgeous hardwood floors run throughout the upper level, complementing the modern kitchen with its sleek backsplash and stainless-steel appliances. The lower level provides incredible versatility, serving as an additional bedroom or office, complete with a cozy fireplace, walkout access, and laundry facilities. Enjoy easy access to highways 494 and 94, and the convenience of nearby amenities such as The Shoppes at Arbor Lakes, Costco, and Trader Joe's. Nature enthusiasts will love the nearby walking and biking trails, as well as Weaver Lake Community Park. This home is the perfect blend of style, function, and location—don't miss the opportunity to make it yours!
Zillow last checked: 8 hours ago
Listing updated: August 18, 2025 at 12:31pm
Listed by:
Joe S Maselter 612-867-0001,
Fuze Real Estate,
Brian Seaton 651-239-5240
Bought with:
Sangail Dudu
Keller Williams Classic Rlty NW
Source: NorthstarMLS as distributed by MLS GRID,MLS#: 6751205
Facts & features
Interior
Bedrooms & bathrooms
- Bedrooms: 3
- Bathrooms: 2
- Full bathrooms: 1
- 3/4 bathrooms: 1
Bedroom 1
- Level: Upper
- Area: 160 Square Feet
- Dimensions: 16x10
Bedroom 2
- Level: Upper
- Area: 110 Square Feet
- Dimensions: 11x10
Bedroom 3
- Level: Lower
- Area: 80 Square Feet
- Dimensions: 10x8
Dining room
- Level: Upper
- Area: 96 Square Feet
- Dimensions: 12x8
Family room
- Level: Lower
- Area: 320 Square Feet
- Dimensions: 20x16
Kitchen
- Level: Upper
- Area: 130 Square Feet
- Dimensions: 13x10
Laundry
- Level: Lower
- Area: 48 Square Feet
- Dimensions: 6x8
Living room
- Level: Upper
- Area: 192 Square Feet
- Dimensions: 16x12
Heating
- Forced Air
Cooling
- Central Air
Appliances
- Included: Dishwasher, Dryer, Range, Refrigerator, Washer, Water Softener Owned
Features
- Basement: Finished,Full,Storage Space,Walk-Out Access
- Number of fireplaces: 1
- Fireplace features: Brick, Family Room, Wood Burning
Interior area
- Total structure area: 1,266
- Total interior livable area: 1,266 sqft
- Finished area above ground: 922
- Finished area below ground: 344
Property
Parking
- Total spaces: 2
- Parking features: Attached, Asphalt, Garage Door Opener, Insulated Garage, Tuckunder Garage
- Attached garage spaces: 2
- Has uncovered spaces: Yes
- Details: Garage Dimensions (24x24)
Accessibility
- Accessibility features: None
Features
- Levels: Multi/Split
- Patio & porch: Deck, Patio
- Pool features: None
- Fencing: None
Lot
- Size: 3,920 sqft
- Dimensions: 70 x 54
- Features: Corner Lot, Many Trees
Details
- Foundation area: 902
- Parcel number: 2711922210112
- Zoning description: Residential-Single Family
Construction
Type & style
- Home type: Townhouse
- Property subtype: Townhouse Quad/4 Corners
- Attached to another structure: Yes
Materials
- Brick/Stone, Wood Siding
- Roof: Asphalt
Condition
- Age of Property: 47
- New construction: No
- Year built: 1978
Utilities & green energy
- Gas: Natural Gas
- Sewer: City Sewer/Connected
- Water: City Water/Connected
Community & neighborhood
Location
- Region: Maple Grove
- Subdivision: Fish Lake Woods
HOA & financial
HOA
- Has HOA: Yes
- HOA fee: $317 monthly
- Services included: Hazard Insurance, Maintenance Grounds, Professional Mgmt, Trash
- Association name: Gassen Company
- Association phone: 952-922-5575
Other
Other facts
- Road surface type: Paved
Price history
| Date | Event | Price |
|---|---|---|
| 8/18/2025 | Sold | $279,900$221/sqft |
Source: | ||
| 8/13/2025 | Pending sale | $279,900$221/sqft |
Source: | ||
| 7/25/2025 | Listing removed | $279,900$221/sqft |
Source: | ||
| 7/10/2025 | Listed for sale | $279,900+0.3%$221/sqft |
Source: | ||
| 6/24/2025 | Listing removed | $279,000$220/sqft |
Source: | ||
Public tax history
Tax history is unavailable.
Neighborhood: 55311
Nearby schools
GreatSchools rating
- 6/10Oak View Elementary SchoolGrades: PK-5Distance: 1.2 mi
- 6/10Maple Grove Middle SchoolGrades: 6-8Distance: 1.4 mi
- 10/10Maple Grove Senior High SchoolGrades: 9-12Distance: 2.9 mi
Get a cash offer in 3 minutes
Find out how much your home could sell for in as little as 3 minutes with a no-obligation cash offer.
Estimated market value
$277,200
Get a cash offer in 3 minutes
Find out how much your home could sell for in as little as 3 minutes with a no-obligation cash offer.
Estimated market value
$277,200


